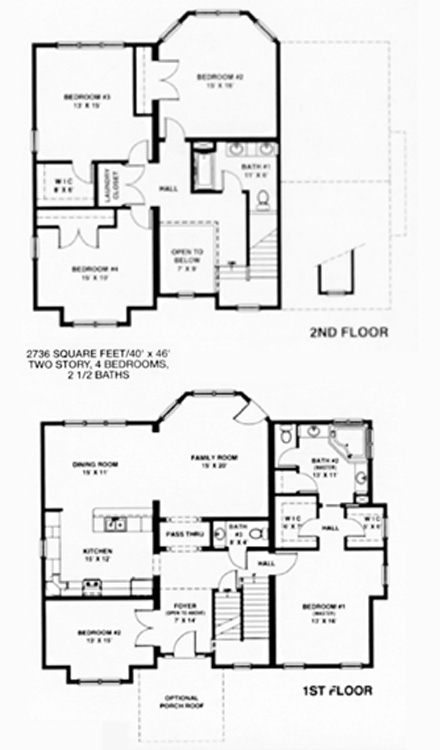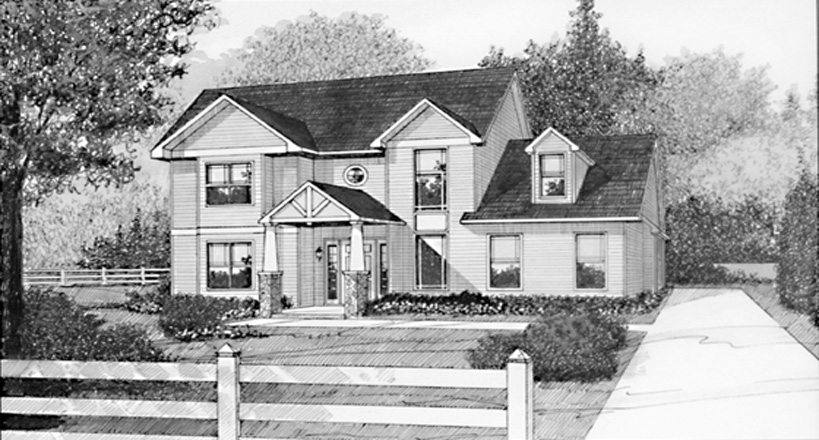The Ridgemont
This four bedroom, two and one half bath model is perfect for entertaining. The floor plan flows effortlessly from the kitchen to an open dining room and family room. A half bath and an enormous first floor master suite complete the first floor. Three additional bedrooms, a full bath and an abundance of closet space highlight the second floor of this 2,700 square foot design.
2736 sf 40’ x 46’ 4 Bedrooms 2 ½ Baths
Plan Categorized in:




