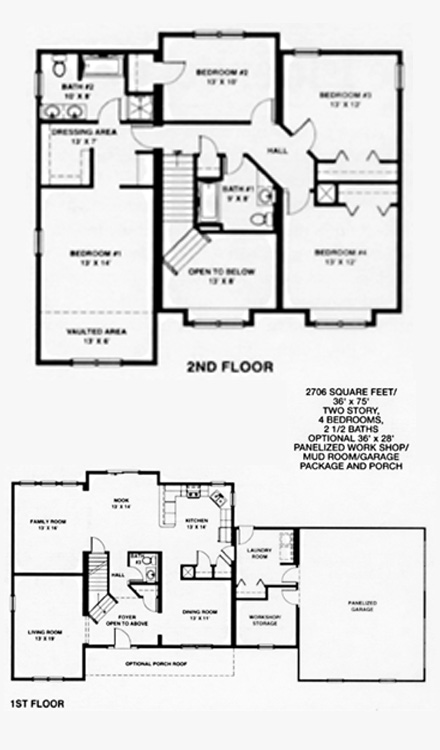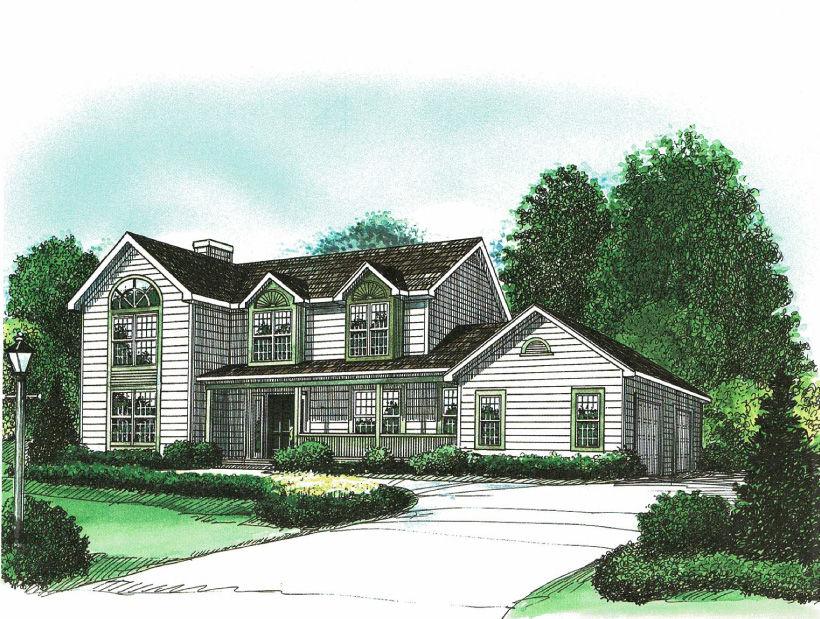The Weston
A centralized breakfast room, adjoined by the family room and kitchen, and a work shop off the optional two-car garage highlight the lower level of this country-colonial design. The optional covered porch is also a standout feature, as is the back entrance into a large optional laundry/mud room. Four bedrooms including a vaulted master suite with a separate dressing area and two baths finish the second level
2706 sf 36’ x 75’ 4 Bedrooms 2 ½ Baths Optional 36’ x 28’ panelized workshop mud room/ garage package and porch
Plan Categorized in:




