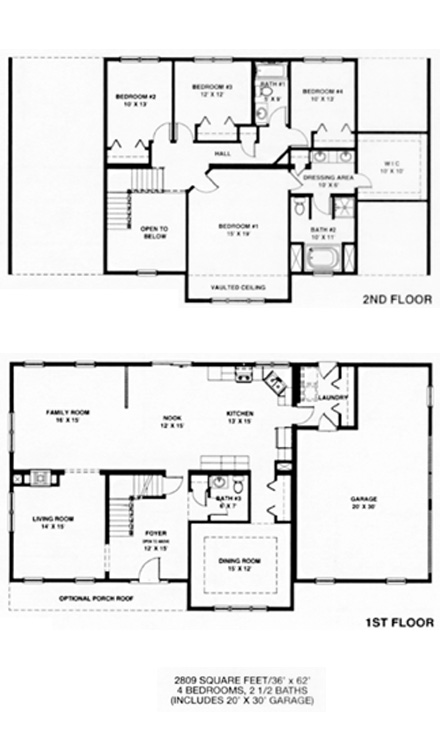The Lafayette
A beautiful two-story home featuring an open first floor plan and attached garage. The second floor encompasses the sleeping quarters which includes a large master suite with dressing area, walk-in closet, and master bath. A second full bath and three additional bedrooms complete the second floor. This is a large home and would welcome any size family.
2808 sf 36’ x 62’ 4 Bedrooms 2 ½ Baths
Plan Categorized in:




