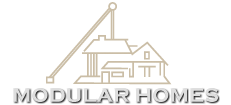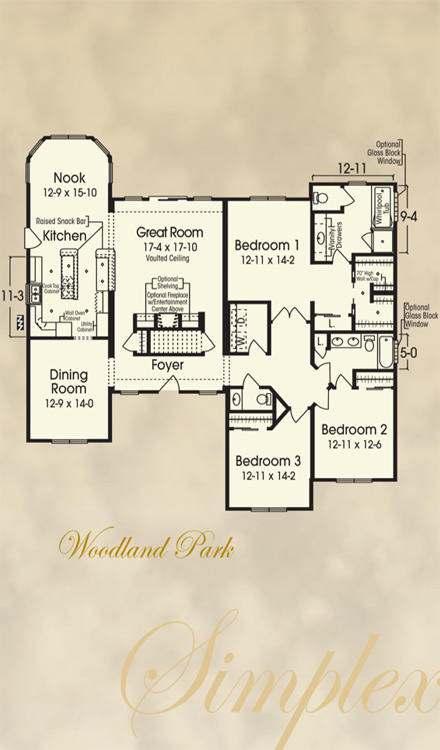The Woodland Park
The Woodland Park features optional decorative dormers, eave returns, gable end vents, window mantles and grills, upgraded front door with sidelights (2) exterior lights, panel shutters and shake siding. Standard features include a 9/12 non storage truss, vaulted great room and foyer ceiling and a whirlpool tub in the master bath. Note: Exterior stone is site installed by builder
2269 sq ft 59'6" x 52'9" 3 Bedrooms 2 1/2 Baths
Plan Categorized in:




