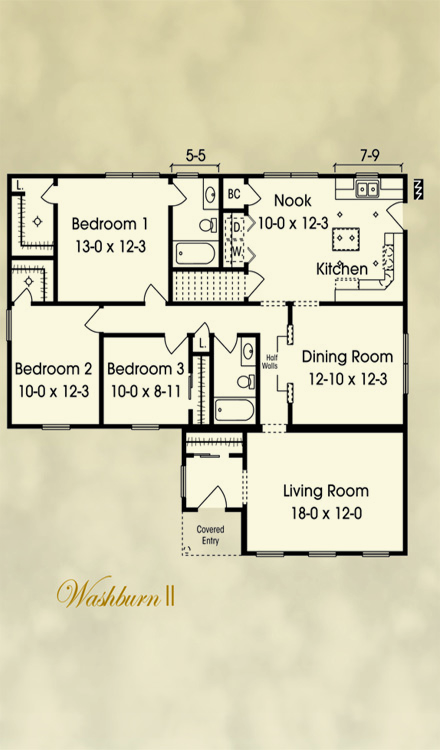The Washburn II
Contact Bob Mazzola for more information (973) 263-1034
View Details on The Washburn II Modular Home Plan

The Washburn "L Ranch" features an optional high pitched roof, front door with sidelight, window mantles and grills. Standard exterior features include a roof rake and eave, porch with maintenance free decking and porch column.
1500 sq ft 26'0" x 39'0" x 46'0" 3 Bedrooms 2 Baths