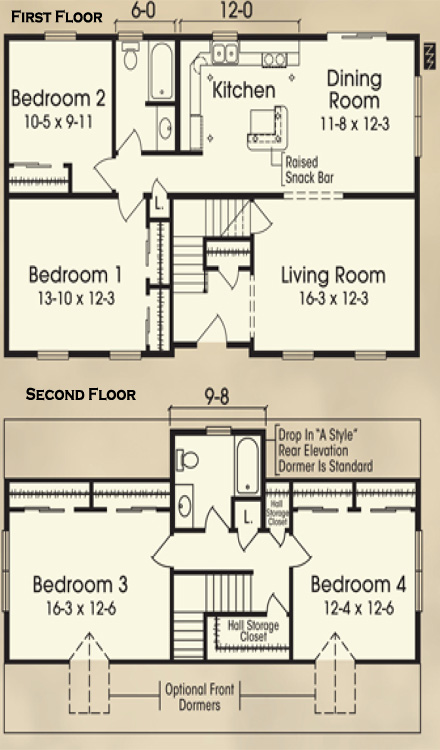The Plymouth
Contact Bob Mazzola for more information (973) 263-1034
View Details on The Plymouth Modular Home Plan

The Plymouth features optional window grills, front door, porch, roof dormers and garage. The recessed front entry is a standard feature.
1092 sq ft 26'0" x 42'0" 4 Bedrooms 2 Baths