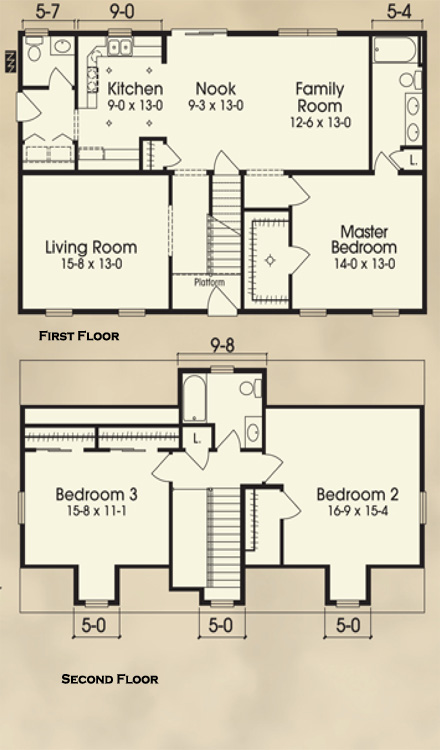The Northport
Contact Bob Mazzola for more information (973) 263-1034
View Details on The Northport Modular Home Plan

The Northport features optional raised panel shutters, window grills, front door with double sidelights and garage. Three front dormers are standard on this home.
1870 sq ft 27'6" x 44'0" 3 Bedrooms 2 1/2 Baths