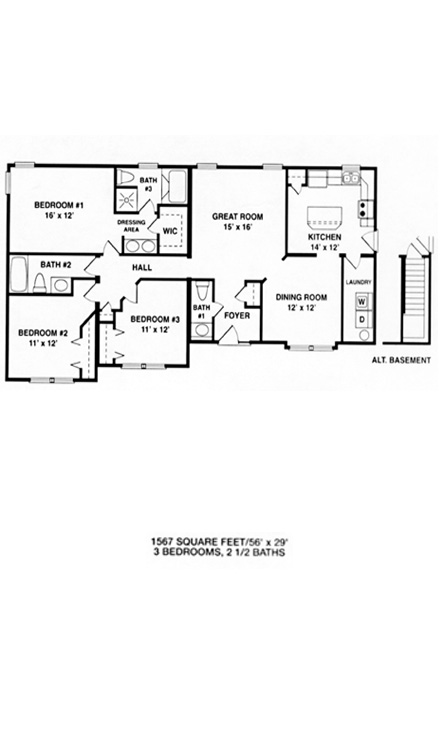The Jamestown
In addition to the three bedrooms and two and a half bathrooms, this one-story layout flaunts an enormous great room. A nearly enclosed kitchen and convenient laundry room add to the straightforward plan. There is also an alternate design for a basement to expand the living space.
1567 sf 56’ x 29’ 3 Bedrooms, 2 ½ Baths
Plan Categorized in:




