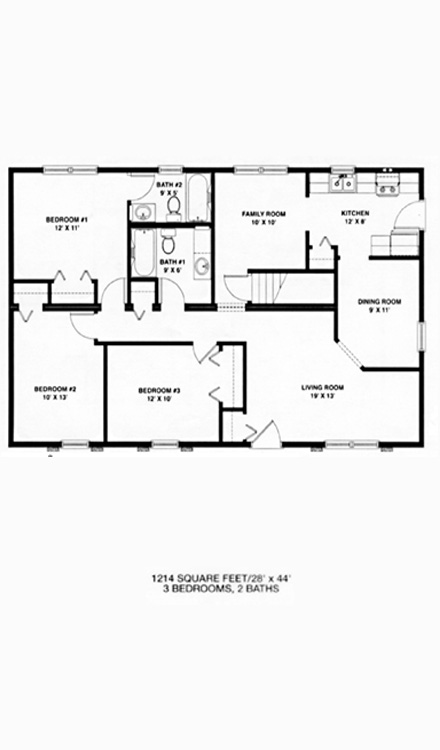The Franklin
Contact Bob Mazzola for more information (973) 263-1034
View Details on The Franklin Modular Home Plan

This cozy ranch home offers a living room and a family room. The dining room is conveniently located off the kitchen. Three bedrooms, including a master suite with private bath complete the design.
1214 sf 28’ x 44’ 3 Bedrooms 2 baths