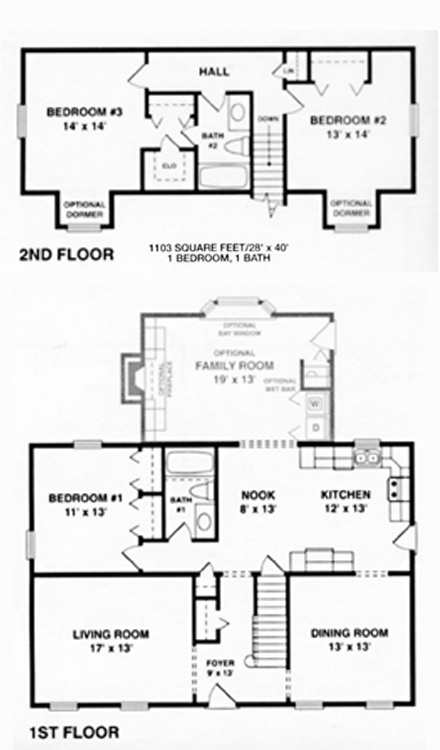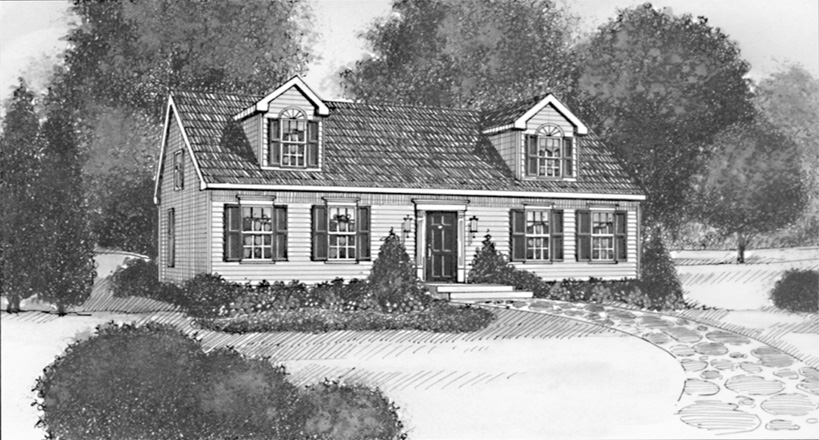The Cape Superior
A huge kitchen/nook combination and a downstairs bedroom and bath make this layout open and comfortable. There are ample closets throughout the house and a proposed plan for two large upstairs bedrooms completes this design. An optional family room with a bay window and fireplace offer the finishing touch.
1103 sf 28’ x 40’ 1 Bedroom, 1 Bath
Plan Categorized in:




