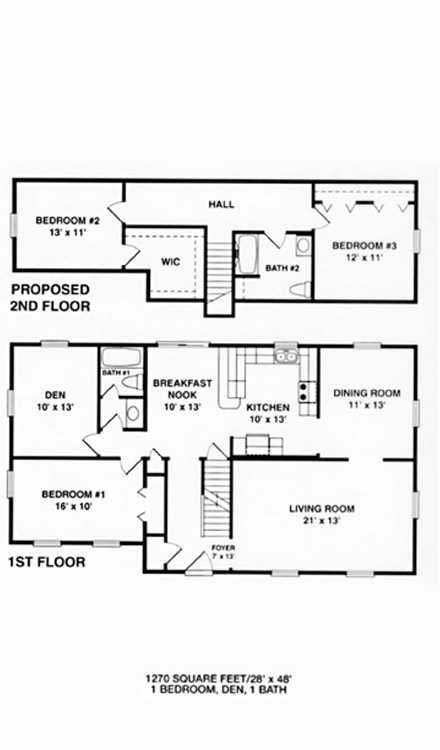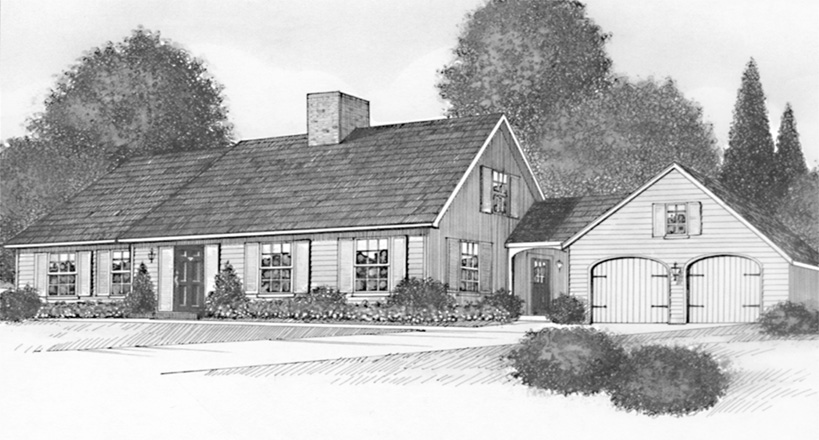The Cape May
The enormous living room and abundant closet space distinguish this inviting one bedroom, one bathroom layout. A sizeable den, along with a large breakfast area/kitchen/dining room complex, add to the open and friendly feeling of this design. Also available is the option for a finished or unfinished second floor.
1270 sf 28’ x 48’ 1 Bedroom, Den, 1 Bath
Plan Categorized in:




