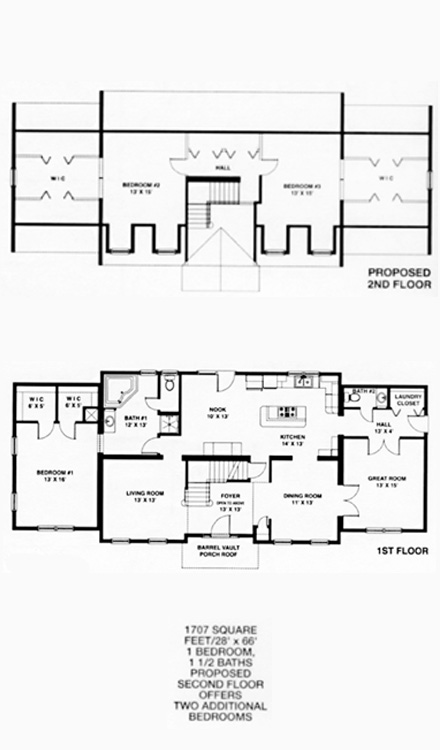The Cape Avon
This plan provides great single level, one bedroom living. From the picturesque covered entry to the double walk-in closets in the master suite, this straightforward design has everything the homeowner is looking to find in a home. A substantial great room, expansive kitchen, and breakfast nook add to the airy and inviting design. An unfinished second story offers plenty of room to expand the living space.
1707 sf 28’ x 66’ 1 Bedroom, 1 ½ Baths
Plan Categorized in:




