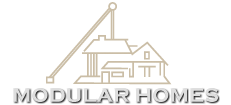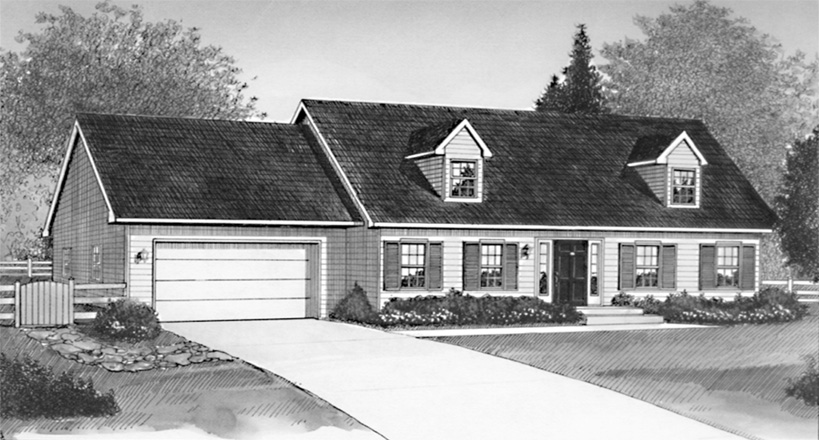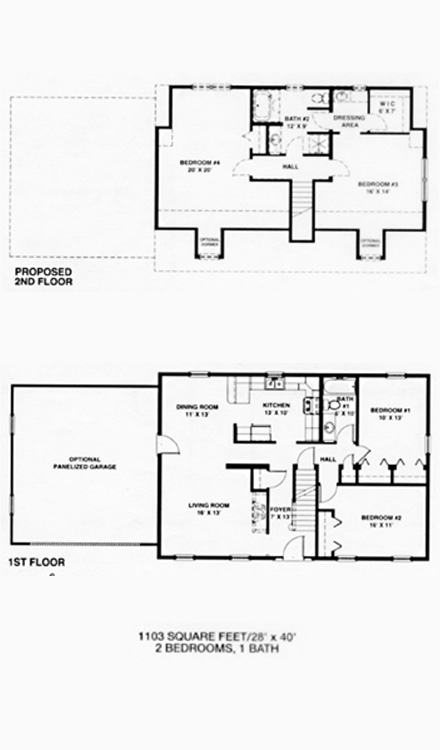The Cape Ann
Upon entering the foyer of this quaint cape style home, the living room with optional fireplace quickly draws you in. Ample cabinet space and adjoining dining room highlight the spacious kitchen layout. Two bedrooms and a full-bath complete the first floor. The proposed second story plan offers two additional bedrooms and a full bath.
1103 sf 28’ x 40’ 2 Bedrooms 1 Bath
Plan Categorized in:




