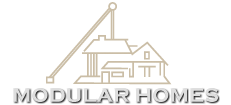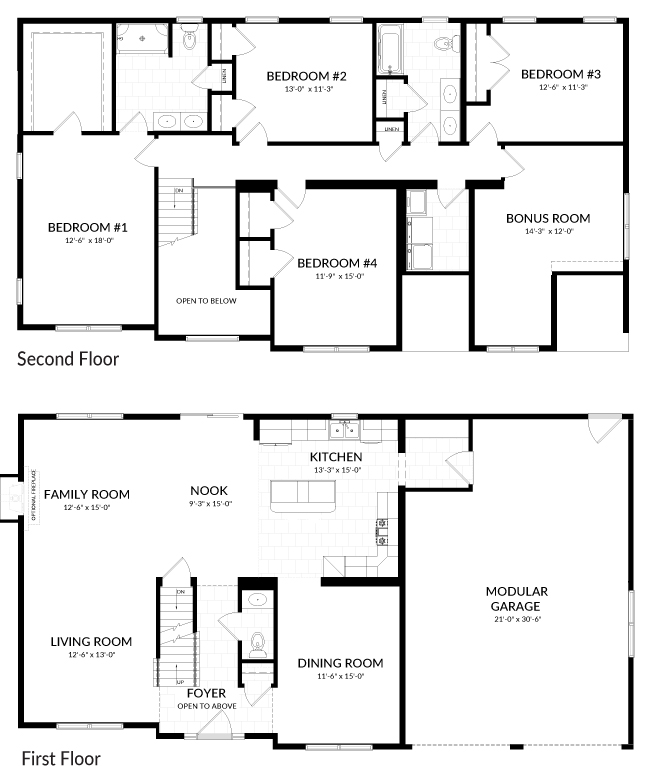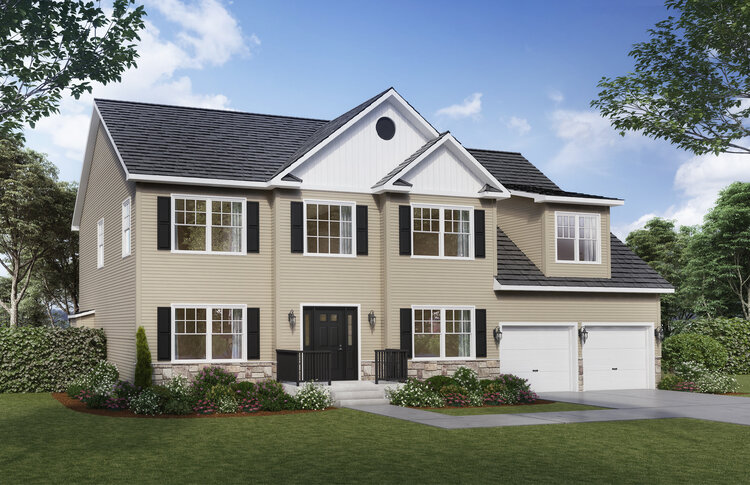Aspen
4 BED · 2.5 BATH · 2,865 SQF · 31-6’ X 58’
This 4-bedroom family home offers plenty of living space for entertaining guests. Upon entering the spacious open foyer, you have direct access to the first-floor half bath, living room, kitchen, and separate dining room.
Upstairs, the four bedrooms can be found in addition to the bonus room above the garage. The master bedroom is accompanied by a large walk-in closet and master bath, while another full bath and laundry room round out the second story.
This 4-bedroom family home offers plenty of living space for entertaining guests. Upon entering the spacious open foyer, you have direct access to the first-floor half bath, living room, kitchen, and separate dining room.
Upstairs, the four bedrooms can be found in addition to the bonus room above the garage. The master bedroom is accompanied by a large walk-in closet and master bath, while another full bath and laundry room round out the second story.
Plan Categorized in:




