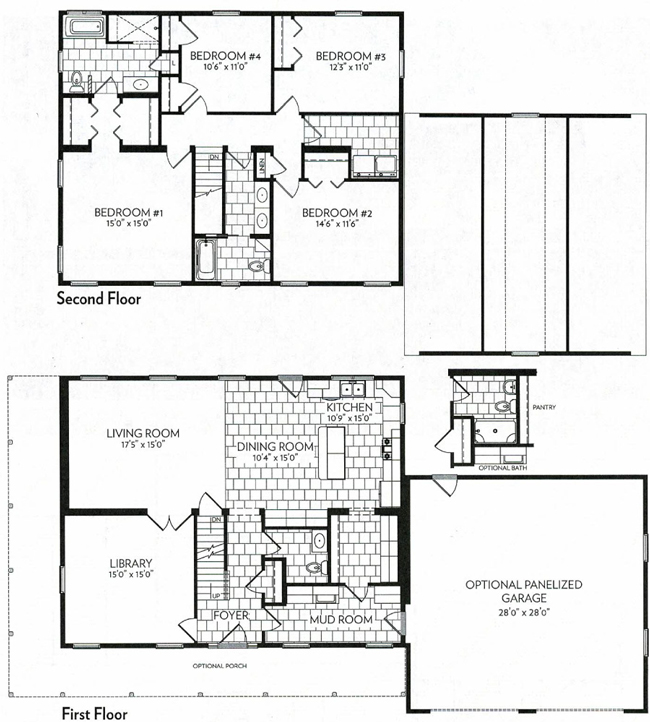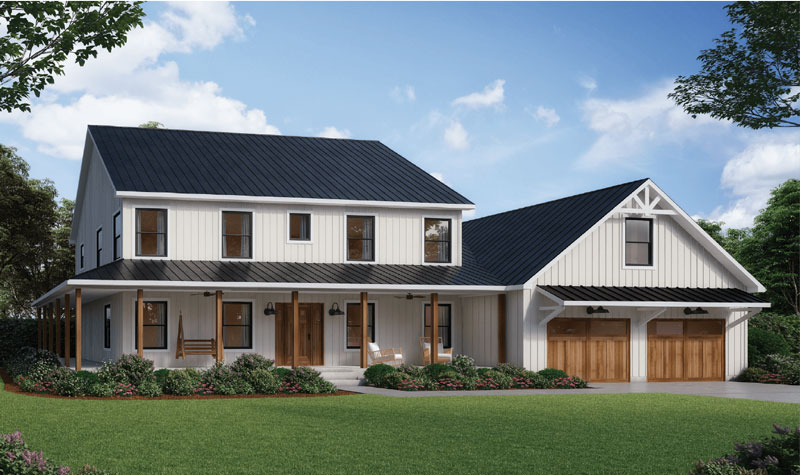Magnolia
4 BED · 2.5 BATH · 2,520 SQF · 31-6’ X 40’
Magnolia is a two-story floor plan reminiscent of a country home, with modern details that elevate it beyond the current farmhouse trend. Its four bedrooms are perfect for a growing family, while the first-floor library could double as a spacious guest room. Magnolia features both front entry (from an optional wrap-around front porch) and a convenient kitchen ingress, while an optional panelized garage provides an additional entrance through the mud room.
This floor plan provides flexibility through its numerous optional components, including the possibility of a full bath on the first floor.
Magnolia’s generous open floor plan perfectly accommodates entertaining and is complimented by abundant kitchen storage—including a walk-through butler’s pantry!
Magnolia is a two-story floor plan reminiscent of a country home, with modern details that elevate it beyond the current farmhouse trend. Its four bedrooms are perfect for a growing family, while the first-floor library could double as a spacious guest room. Magnolia features both front entry (from an optional wrap-around front porch) and a convenient kitchen ingress, while an optional panelized garage provides an additional entrance through the mud room.
This floor plan provides flexibility through its numerous optional components, including the possibility of a full bath on the first floor.
Magnolia’s generous open floor plan perfectly accommodates entertaining and is complimented by abundant kitchen storage—including a walk-through butler’s pantry!
Plan Categorized in:




