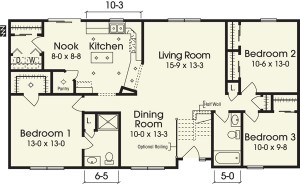The Birchwood
Contact Bob Mazzola for more information (973) 263-1034
View this Modular Home floor-plan and details

The Birchwood as shown features a standard roof dormer with optional high pitched roof, decorative gable vent, eave returns, raised panel shutters, window grills and mantles, elongated dining room window, double sidelight and circle top window.
1485 sq ft 27’-6” x 54’-0” 3 Bedroom 2 Bath