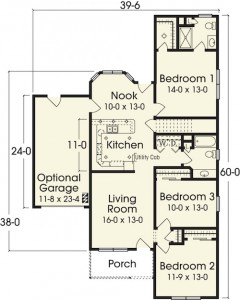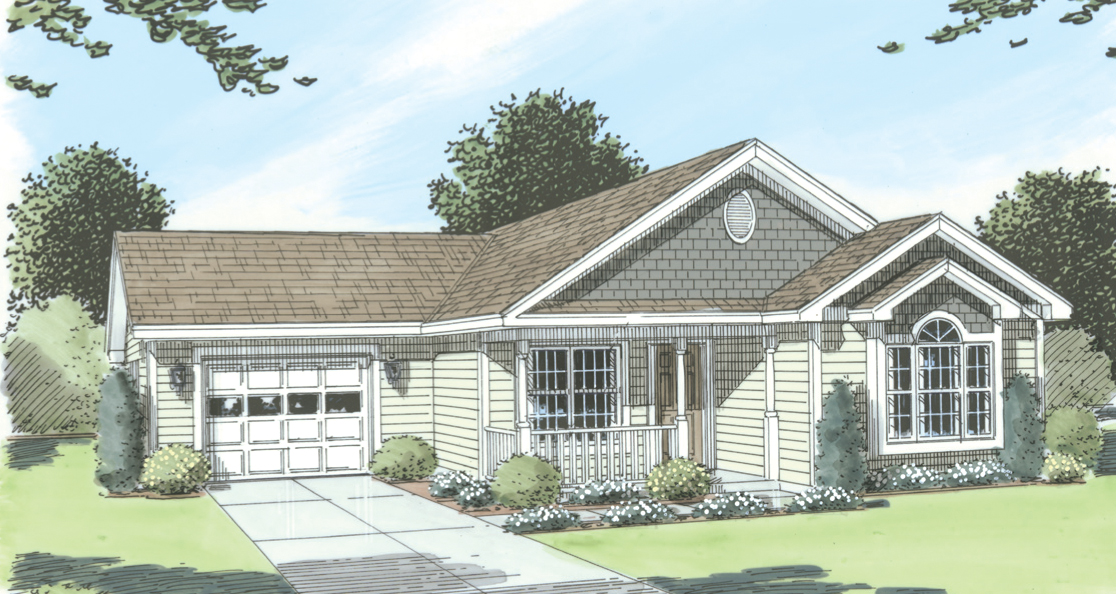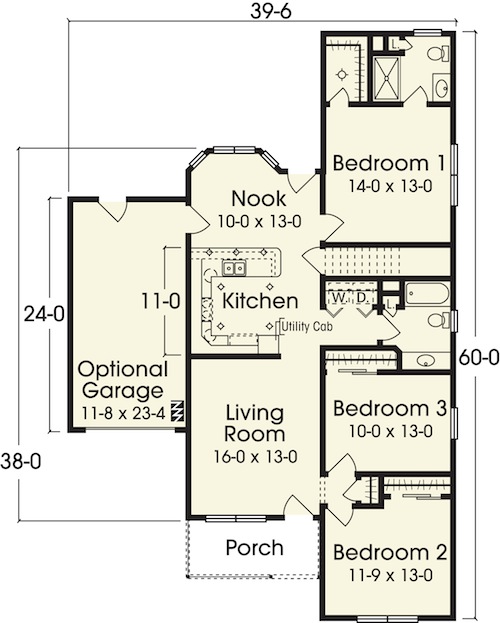The Savannah
The Savannah exterior as shown features a standard front porch with eave returns, maintenance free porch columns, railings and decking. Optional features include a high pitch roof, shake siding, gable vent, projected palladium style window, window grills and garage.
1348 sq ft 27’-6” x 38’-0”/60’-0” 3 Bedroom 2 Bath
Plan Categorized in:




