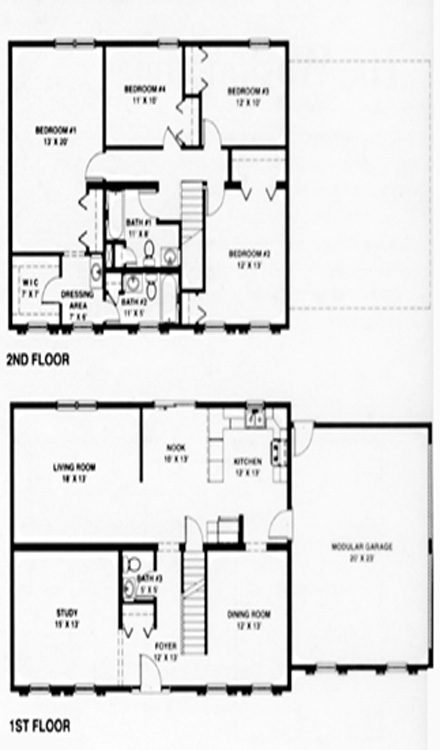The Windsor
Contact Bob Mazzola for more information (973) 263-1034
View Details on The Windsor Modular Home Plan

This home has an abundance of closet space and a wide open floor plan. This is a very popular design. The first floor is highlighted by a very large living room that opens to a breakfast nook/kitchen combo.
2206 sf 28’ x 60’ 4 Bedrooms 2 ½ Baths Includes Modular Garage