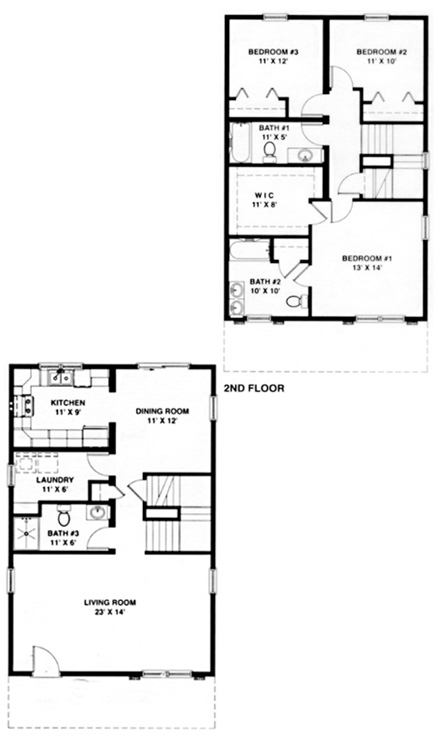The Williamstown
Contact Bob Mazzola for more information (973) 263-1034
View Details on The Williamstown Modular Home Plan

This quaint, two-story home with optional front porch features three bedrooms and an abundance of closet space on the second floor. The first floor provides an enormous living room, a ¾ bath and a large kitchen that opens to the homes dining room.
1710 sf 36’ x 24’ 3 Bedrooms, 3 Baths