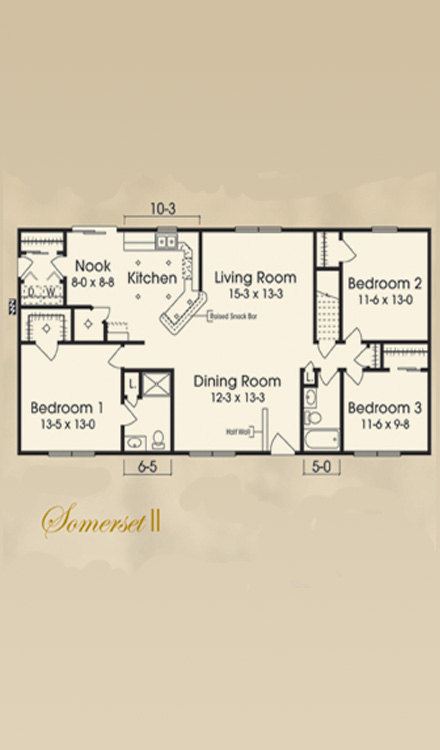The Somerset
The Somerset standard exterior features a 5/12 saddle roof. Upgrades shown on this elevation include an optional belveled glass front door, additional window in bedroom 3 and window grills. The porch railing, posts, and decking are done onsite by the builder.
1540 sq ft 27'6" x 56'0" 3 Bedrooms 1 3/4 Baths
Plan Categorized in:




