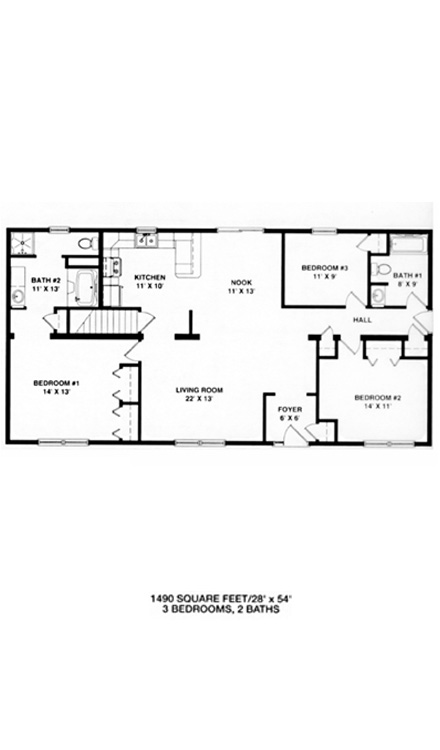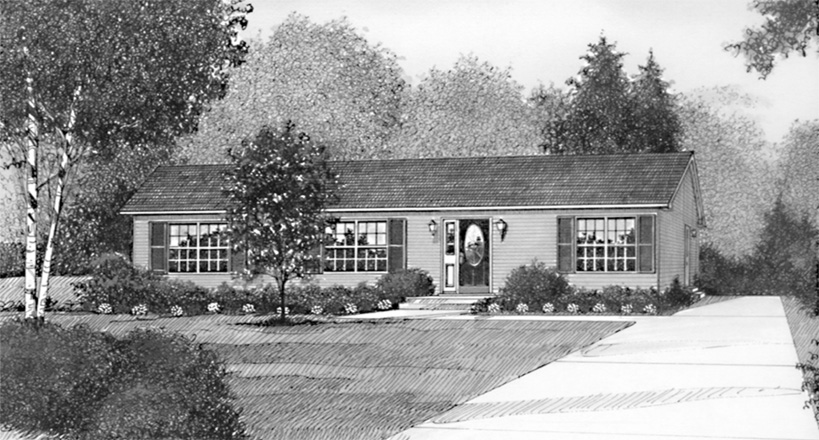The Sacramento
With nearly 1,500 square feet of living space, the Sacramento provides an open floor plan that is perfect for entertaining or simply relaxing with the family. The living room provides easy access to the kitchen/breakfast nook combo. Three bedrooms and two full baths complete this ranch style home.
1490 sf 28’ x 54’ 3 Bedrooms, 2 Baths
Plan Categorized in:




