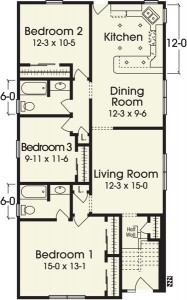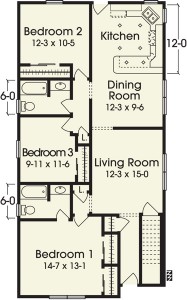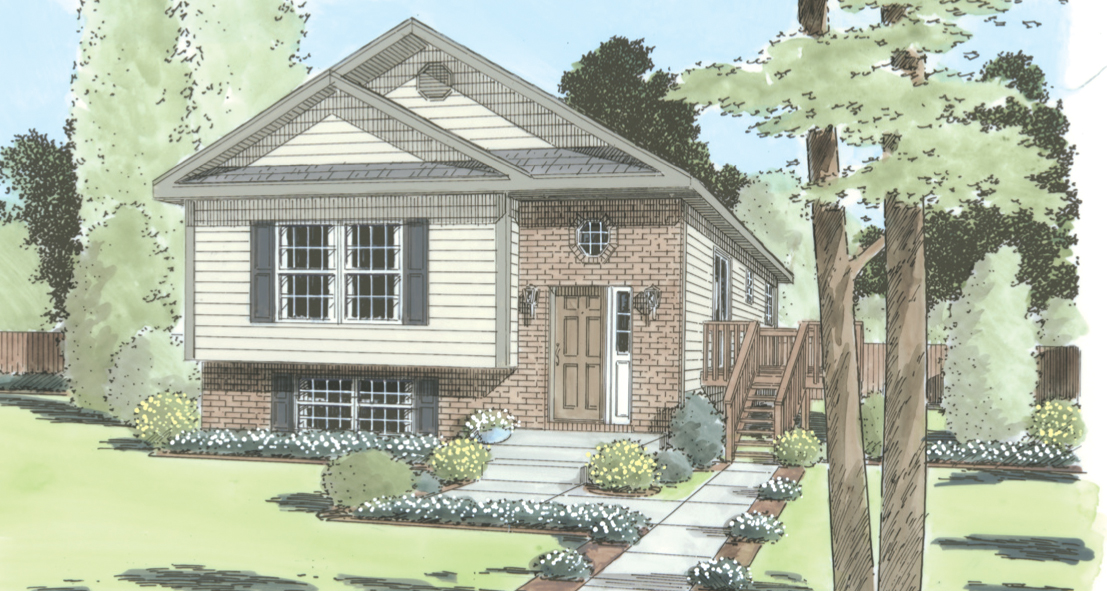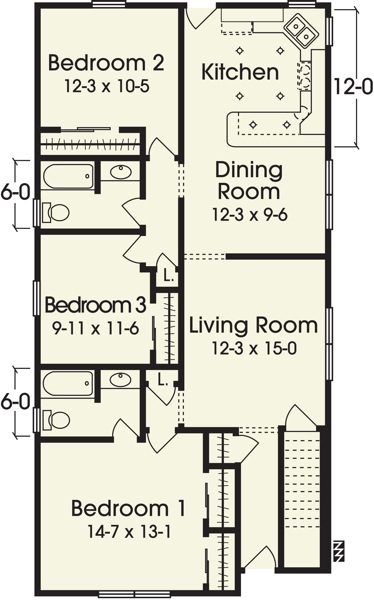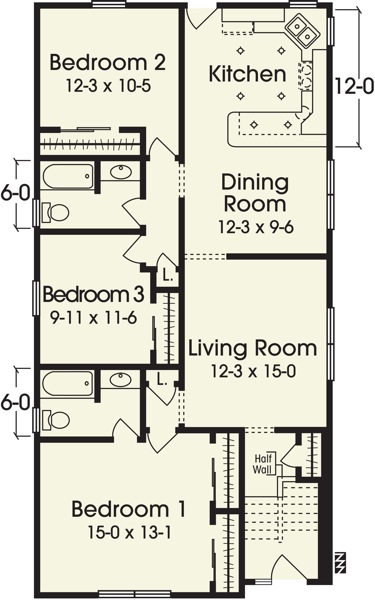The New Huntington
Ranch and Bi-Level home (as pictured) are designed for narrow homesites. Both plans include gable eave returns and octagon vent. A front door sidelight is standard in the Bi-Level plan. Optional features shown are an octagon window, window grills and twin exterior lights. Note: Bi-Level homes include front door with sidelight. Masonry work is done onsite by builder.
1344 sq ft 26'0" x 52'0" 3 Bedrooms 2 Baths
Plan Categorized in:


