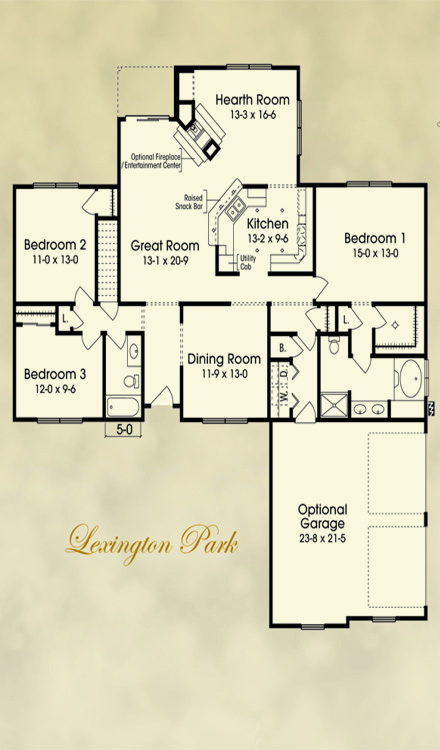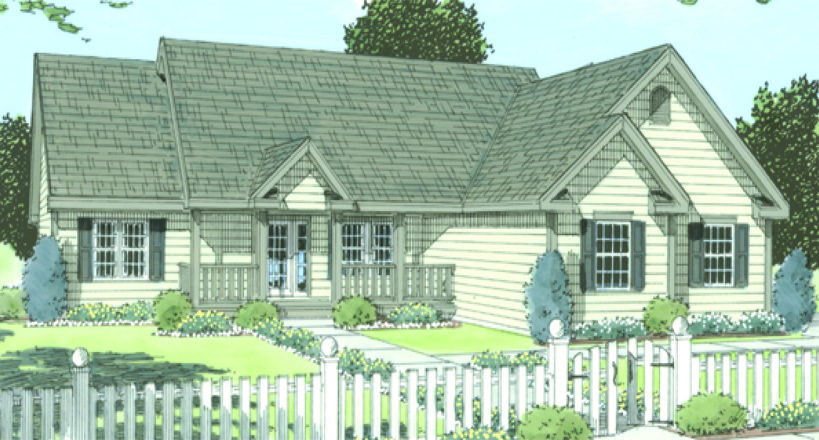The Lexington Park
The Lexington Park features a wide-open kitchen, great room and hearth rom providing a classic contemporary feeling. The exterior features an optional high pitched saddle roof, gable dormer and porch, raised panel shutters, window grills and mantles, front door with single sidelight, gable eave returns and front projection side entry garage with decorative louvered vent.
1890 sq ft 41'3" x 58'0" 3 Bedrooms 2 Baths
Plan Categorized in:




