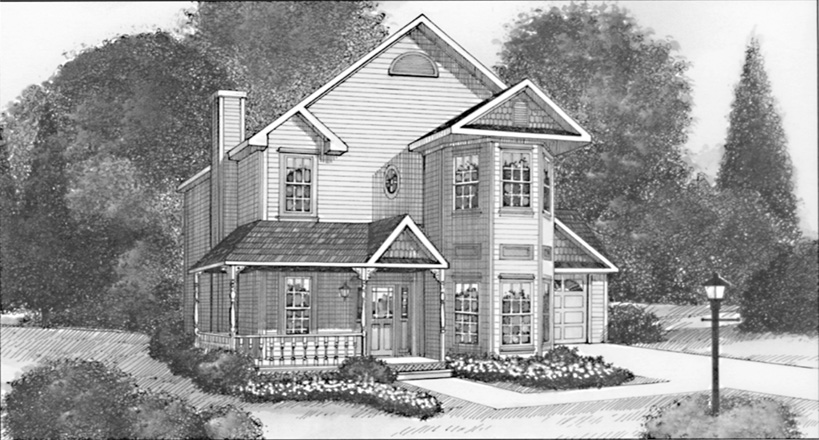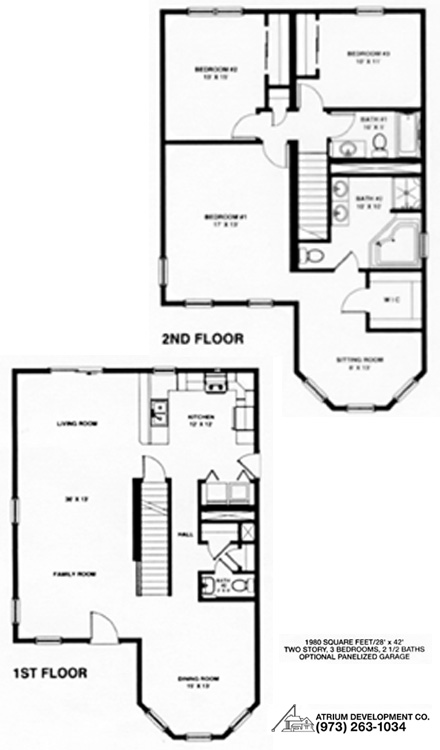The Chesapeake
This magnificent Victorian-style plan features three bedrooms and two and a half baths. On the lower level is an enormous family/living room configuration with an optional fireplace and a huge kitchen and utility area. Five closets and a secluded dressing area complement the three upstairs bedrooms.
2008 sf 28’ x 42’ 3 Bedrooms 2 ½ Baths Optional Panelized Garage
Plan Categorized in:




