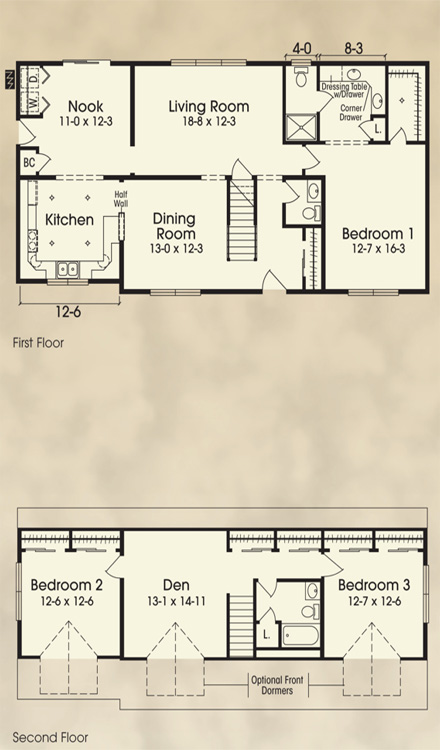The Chatham
Contact Bob Mazzola for more information (973) 263-1034
View Details on The Chatham Modular Home Plan

The Chatham Cape, as pictured, shows optional wide front dormers, window grills, panel style shutters, twin sidelight front door, double entry lights and a colonial panel below the kitchen windows. Note: Overhang available only on outer gable ends
1336 sq ft 26'0" x 52'0" 1 Bedroom 1 1/2 Baths