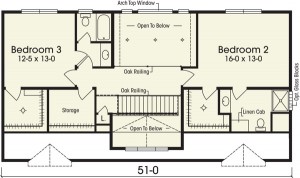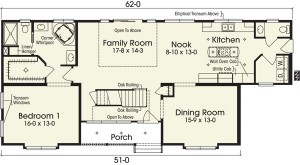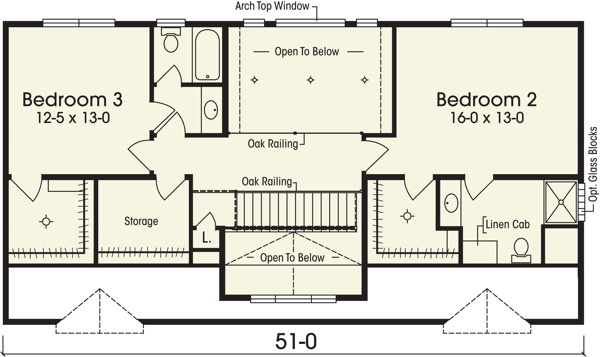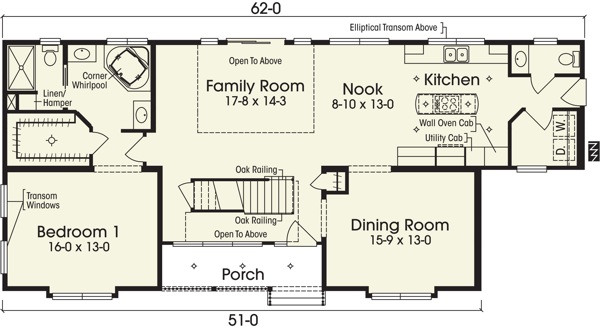The Cambridge
The Cambridge standard features include 5/12 and 12/12 roof pitches, front gable dormers with palladium style window, front porch with accent trim, fishscale siding and window panels, wide cornerposts and window lineals. Optional features include window grills and front door with sidelight. Note: Optional fourth bedroom plan.
2590 sq ft 26'9"/27'6" x 51'0"/62'0" 3 Bedrooms 2 3/4 Baths
Plan Categorized in:






