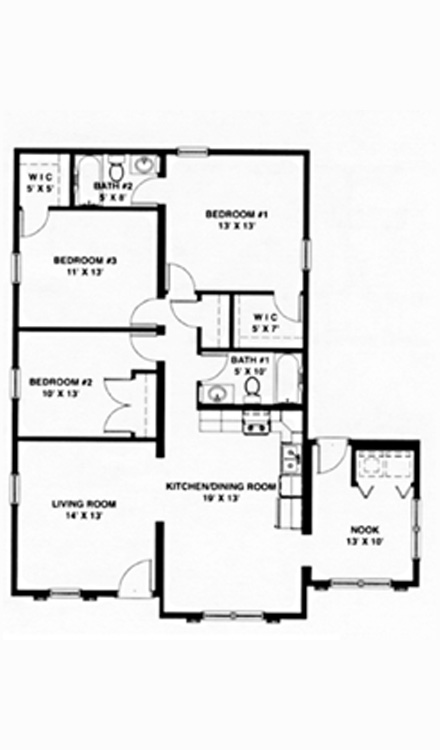The Calloway
Contact Bob Mazzola for more information (973) 263-1034
View Details on The Calloway Modular Home Plan

Designed for a narrow lot, this three bedroom, two bath design provides an extremely versatile floor plan. The kitchen/dining room combo opens to a large living room while the three bedrooms are nestled in the rear of the home
1330 sf 38’ X 44’ 3 Bedrooms, 2 Baths