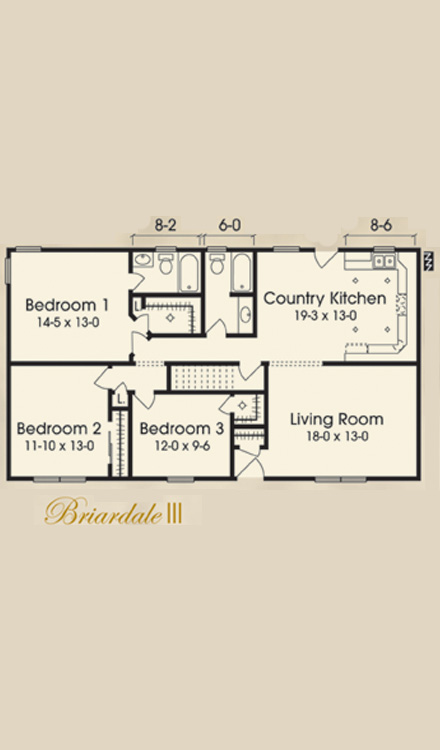The Briardale
Contact Bob Mazzola for more information (973) 263-1034
View Details on The Briardale Modular Home Plan

The Briardale ranch features an optional double roof dormer, raised panel shutters, window grills and garage.
1375 sq ft 27'6" x 50'0" 3 Bedrooms 2 Baths