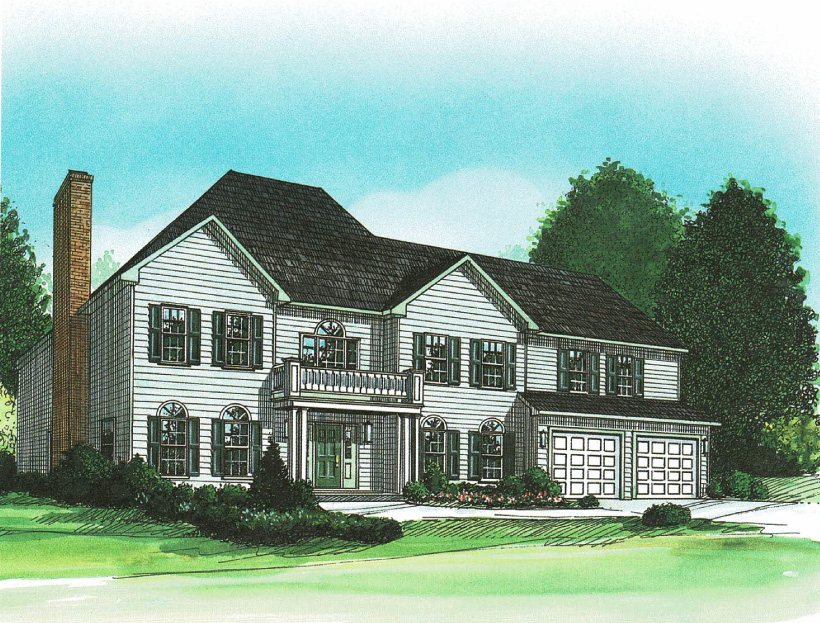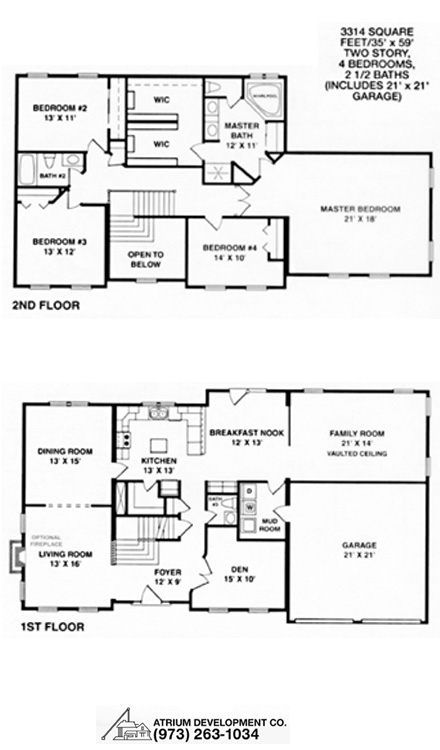The Berkeley II
Nearly 3,300 square feet, The Berkeley II offers plenty of room to be creative in this plan. Vaulted ceilings in the family room, sizeable downstairs den, and an optional fireplace highlight the comfortable lower level. Four upstairs bedrooms and an open foyer add to the expansive living space in this classic American design.
II 3283 sf 35’ x 59’ 4 Bedrooms, 2 ½ Baths (Includes 21’ x 21’ Garage)
Plan Categorized in:




