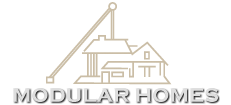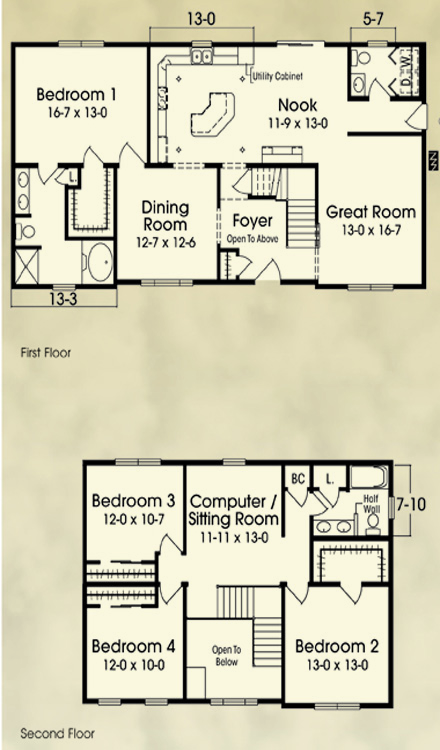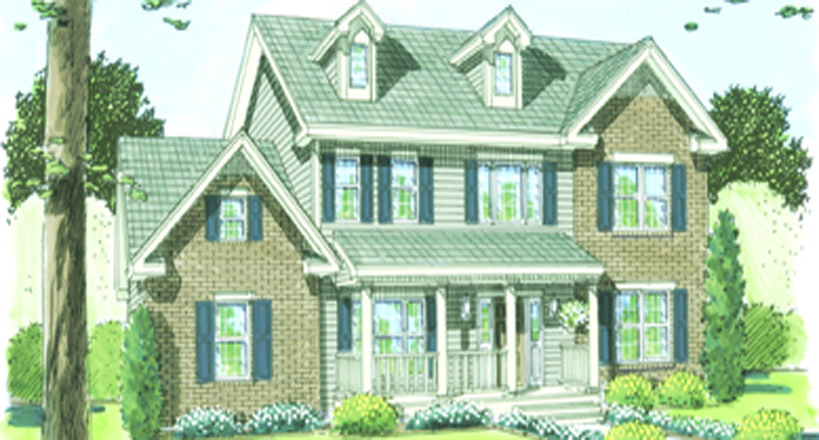The Asheville
Sit back and enjoy making your plans to live in this spacious 4 bedroom, 2 ½ bath home. After entering the open airy foyer, you can choose the great room to the right or the formal dining room to the left both of which open into a welcoming kitchen /nook area. A first floor master suite is tucked away allowing for privacy while the 2nd floor boasts 3 more generously proportioned bedrooms and computer/sitting room area!
2445 sq ft 27'6" x 52'0" 4 Bedrooms 1/2 Baths
Plan Categorized in:




