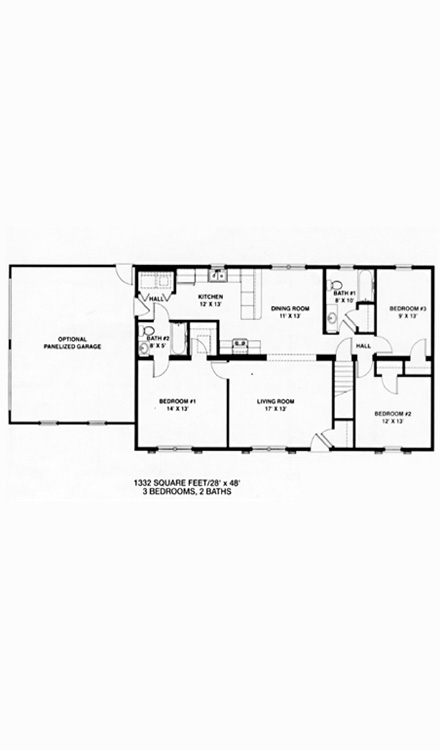The Allenwood
Contact Bob Mazzola for more information (973) 263-1034
View Details on The Allenwood Modular Home Plan

This three bedroom, two bath home is designed with convenience in mind. The living room opens to a dining room, kitchen combo and the master bedroom is equipped with a private master bath and a generous walk in closet
1332 sf 28’ x 48’