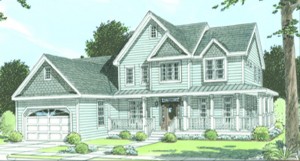Colonial style houses are a very popular style of housing with floor plans that are both attractive and functional. This style house offers a center door and may include columns or a porch that flank the entryway. Houses built in the colonial style have two floors, but the second floor can be a different size. Because this house is symmetrical in design, usually there are windows on either side of the door that could be framed with matching shutters. The second floor usually has all of the bedrooms with the first floor reserved for family room living room, kitchen and formal dining room. Today some colonials also off a first floor bedroom. Colonial floor plans are usually designed with efficiency in mind. There are many different colonial house plans to choose from. You may decide to build a house that is true to traditional colonial structure or design a plan that suits your style of living. We offer many Colonial style modular homes. A typical Colonial modular home is usually has 4 or more modular sections.
Two-Story Colonials
Modular Homes > Two-Story Colonials



