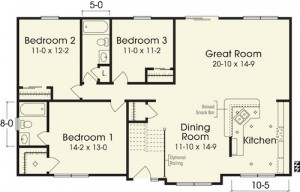The Winchester
Contact Bob Mazzola for more information (973) 263-1034
View this Modular Home floorplan and details

Features a standard projected dining room, dormer and gable ever returns complimented by optional window manties, grills, double sidelites, circle top window, gable vent and raised panel shutters
30’6” x 50’0” 3 Bedrooms 2 Baths