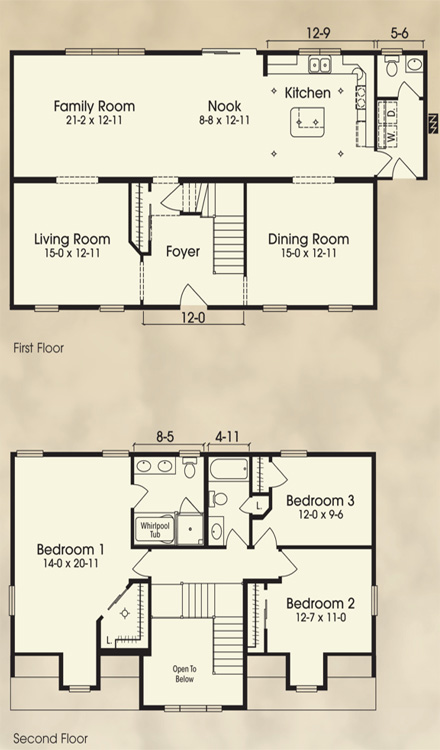The Westport
Contact Bob Mazzola for more information (973) 263-1034
View Details on The Westport Modular Home Plan

The Westport optional features include a porch, sidelights and transom, window mantles and grills, eave returns on dormers, pilasters and lineals. The three front dormers with circle top windows and full shed dormer are a standard feature.
2360 sq ft 27'6" x 44'0"/50'0" 3 Bedrooms 2 1/2 Baths