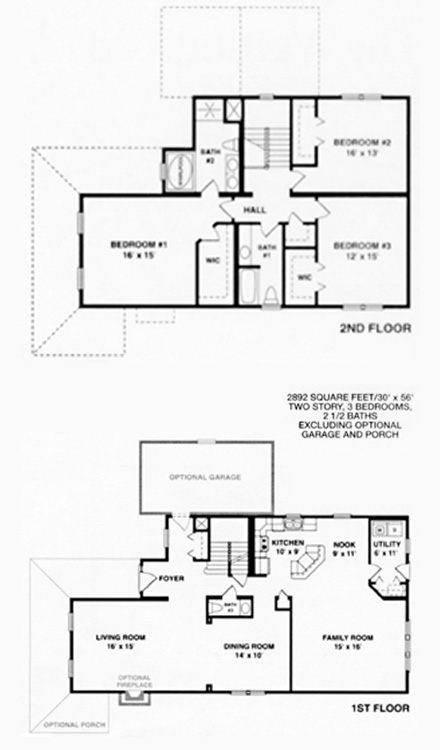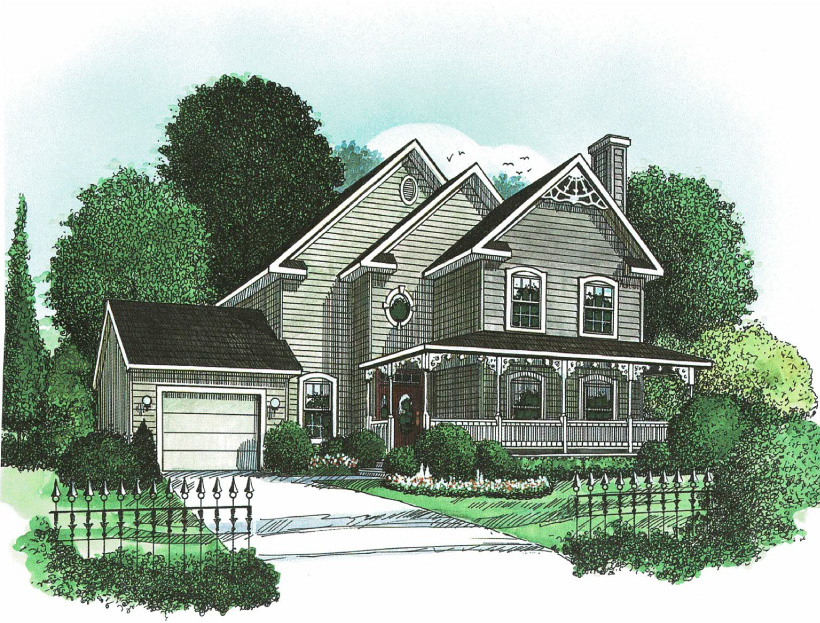The Westgate IV
This three bedroom, two and a half victorian style layout features an optional railed front porch and a one car agrage. It's vast living/dining room combination and huge family room define the lower level Two sizable bedrooms, along with the master suite secluded in the fron tof the house, complete the second story.
2616 sq ft 30' x 58' 3 Bedrooms 2 1/2 Baths excluding opt garage & porch
Plan Categorized in:




