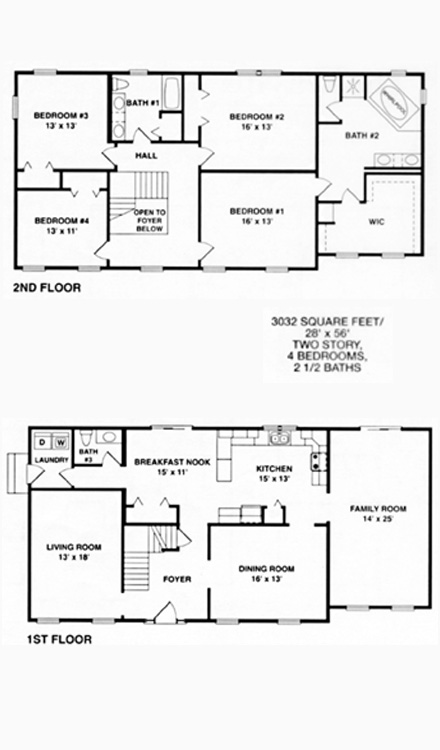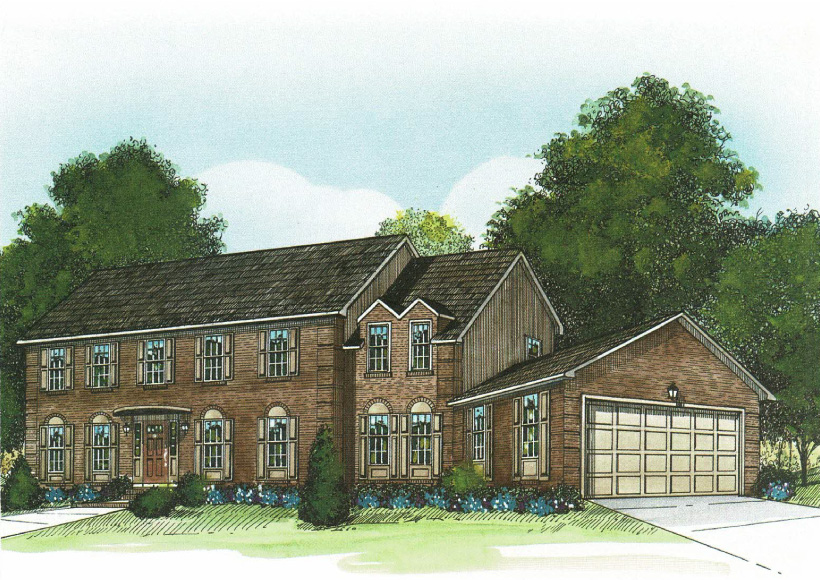The Westchester
An enormous lower level defines this stately colonial plan. The family room extends from the front to back of the home and is flanked by the kitchen and dining room. A secluded living room, half bath, and a side entry laundry room complete the lower level. Four large bedrooms circle the upstairs foyer, and the master bathroom features a whirlpool tub.
3032 sf 28’ x 56’ 4 Bedrooms, 2 ½ Baths
Plan Categorized in:




