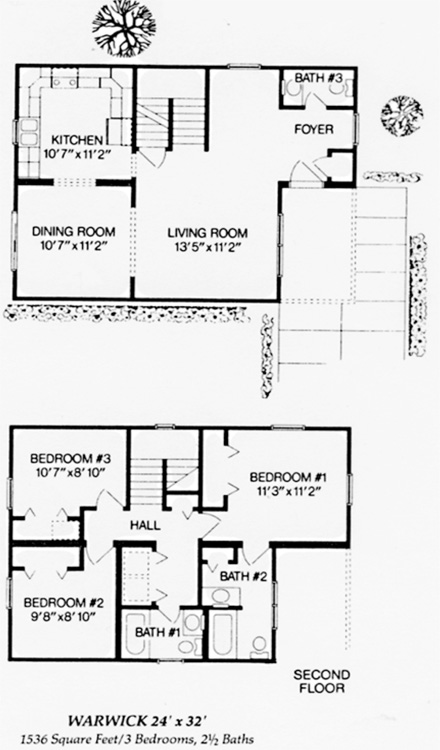The Warwick
Contact Bob Mazzola for more information (973) 263-1034
View Details on The Warwick Modular Home Plan

This house features an open first floor plan, attractive elevation, with a front porch. This is an excellent home for a narrow low.
1536 sf 24’ x 32’ 3 Bedrooms 2 ½ Baths