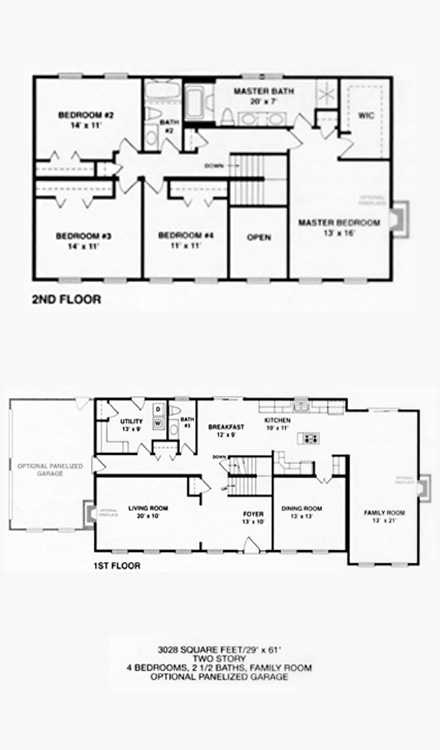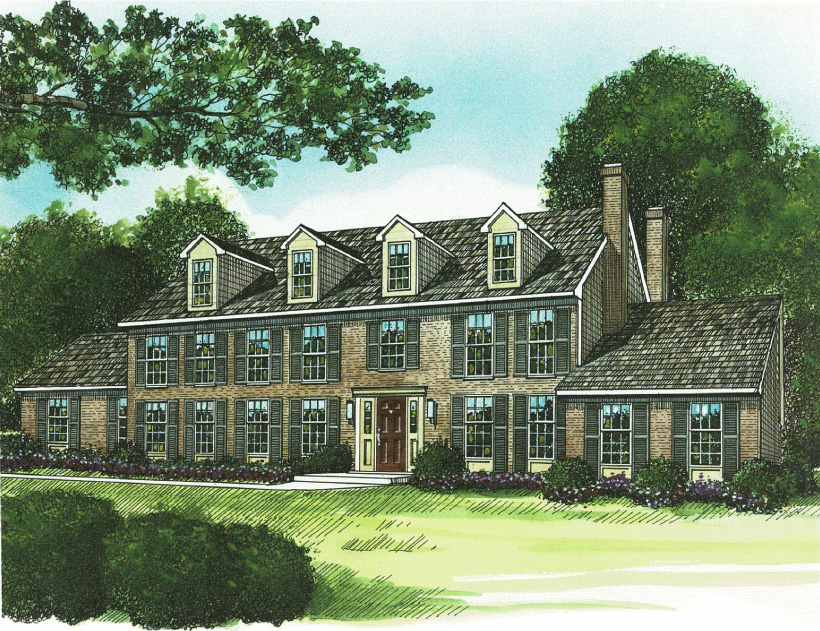The Wallingford
Four front facing dormers and a panelized garage and among the options that distinguish this grand colonial design. A fireplace in both the family room and living room are part of alternate plans for this layout A fireplace can also be included in the upstairs master suite. Three more bedrooms, two baths and abundant closet space complete the second floor
3028 sq 29’ x61’ 4 Bedrooms, 2 ½ Baths, Family Room Optional panelized garage
Plan Categorized in:




