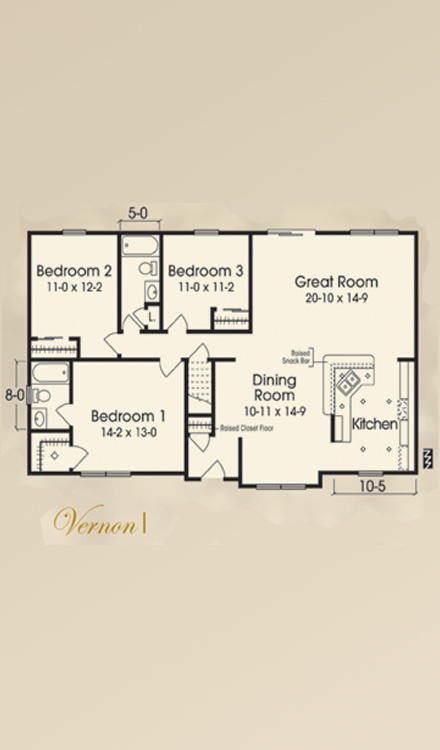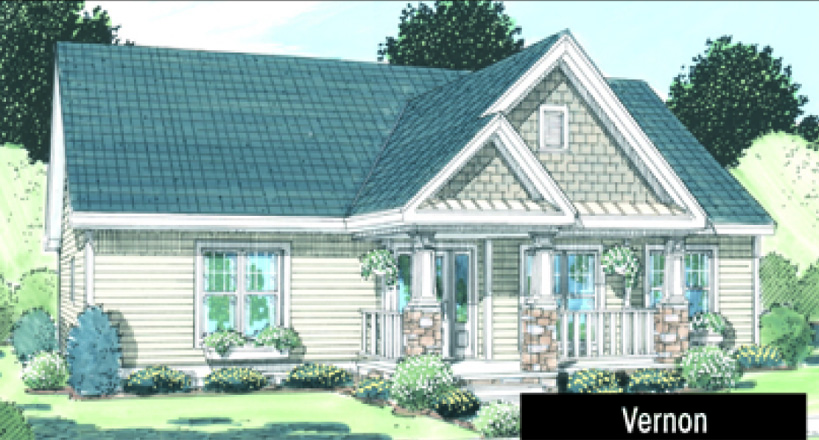The Vernon I
The Vernon, as pictured, features optional window grills with lineal trim, wide cornerposts and dormer over front porch. Additionally the optional door with sidelights, craftsman style porch, with decorative vents and shake siding give the Vernon unique charm and curb appeal.
1471 sq ft 30'6" x 50'0" 3 Bedrooms 2 Baths
Plan Categorized in:




