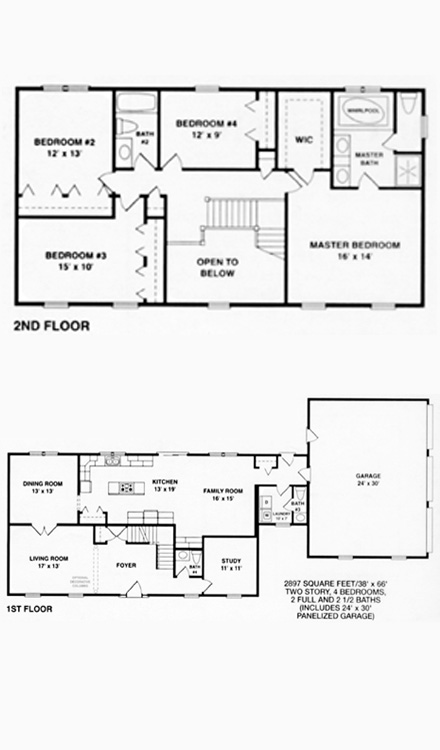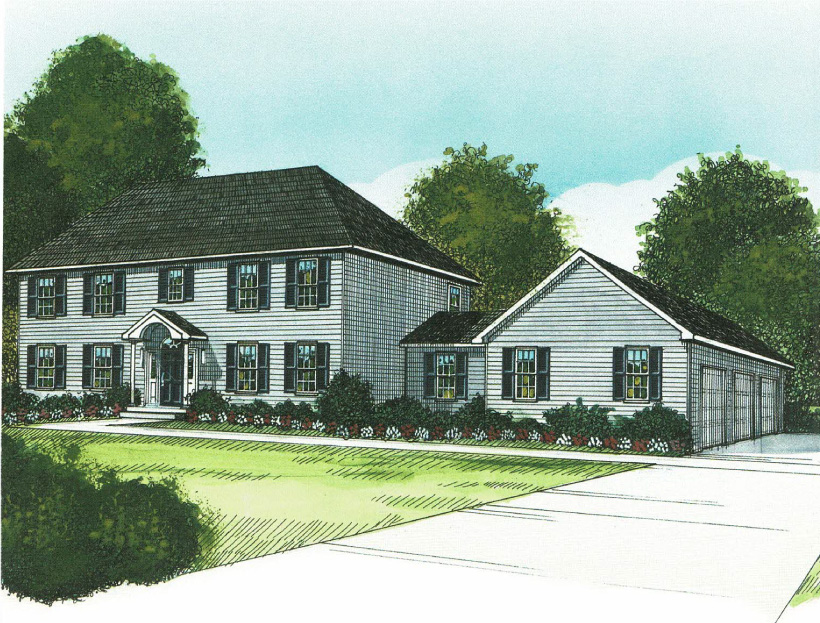The Strathmore
A three-car garage and an enlarged kitchen/family room combination accent the first floor of this Colonial design. Also on the lower level are a lengthened living room and a large study. An alternate plan calls for decorative columns to separate the living room from the foyer. Four upstairs bedrooms with ample closets and two full baths complete the nearly 2,900 square feet of living space.
2897 sf 38’ x 66’ 4 Bedrooms, 2 full and 2 ½ Baths (Includes 24’ x 30’ panelized garage.
Plan Categorized in:




