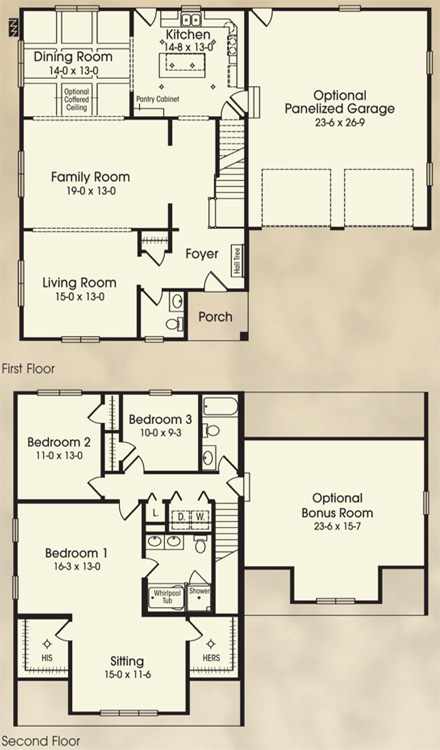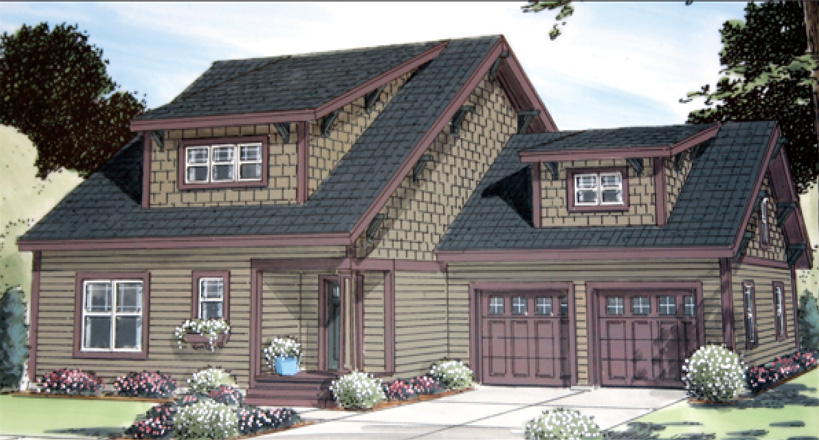The Shoreham
The Shoreham includes a standard front porch and front shed dormer. Optional features shown include a Craftsman style front porch column and decking, cedar shakes, window lineals, wide corner posts, prairie grills in the top sash of the windows and decorative korbels.
2775 sq ft 41’-5” x 30’-0” 3 Bedroom 2 1/2 Bath
Plan Categorized in:




