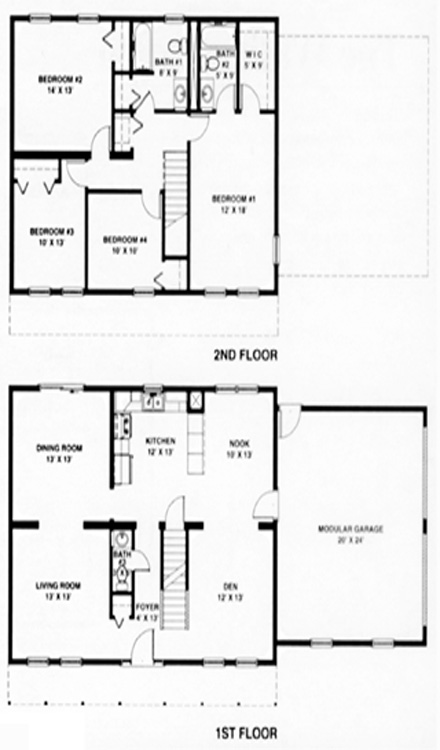The Salisbury
Contact Bob Mazzola for more information (973) 263-1034
View Details on The Salisbury Modular Home Plan

This home has a generous living room and den while the kitchen, breakfast nook and dining room complete the first floor design. The second story provides four bedrooms and two full baths.
2058 sf 28’ x 56’ 4 Bedrooms, 2 1/2 Baths Includes Modular Garage