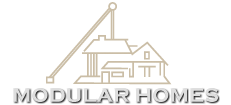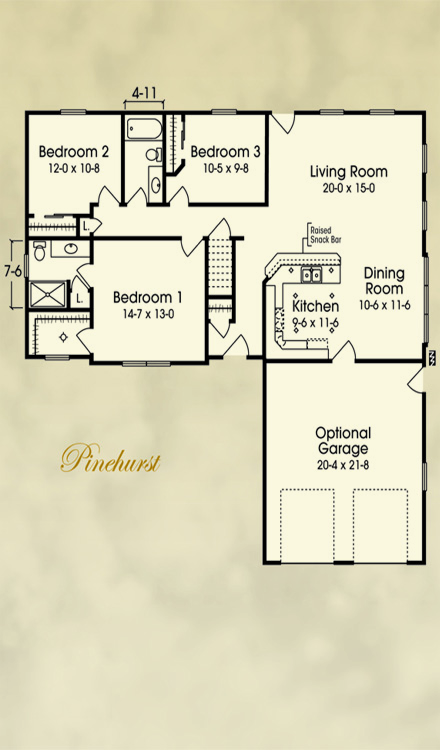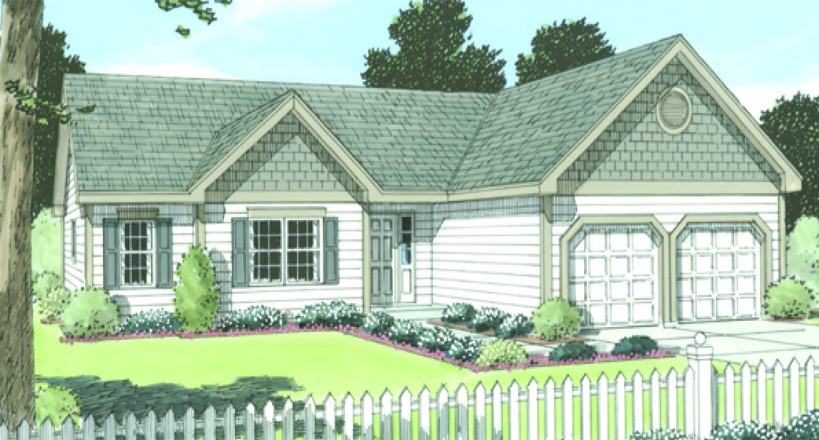The Pinehurst
The Pinehurst exterior features include dormer and projected master bedroom area. The optional high pitched roof, shake siding, front door with sidelight, decorative circle vent, raised panel shutters, window grills and mantles and front entry garage provide traditional curb appeal.
1417 sq ft 27'6" x 52'0" 3 Bedrooms 1 3/4 Baths
Plan Categorized in:




