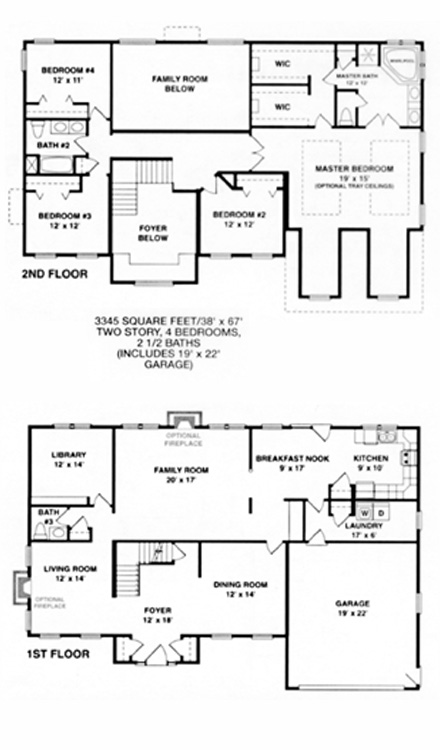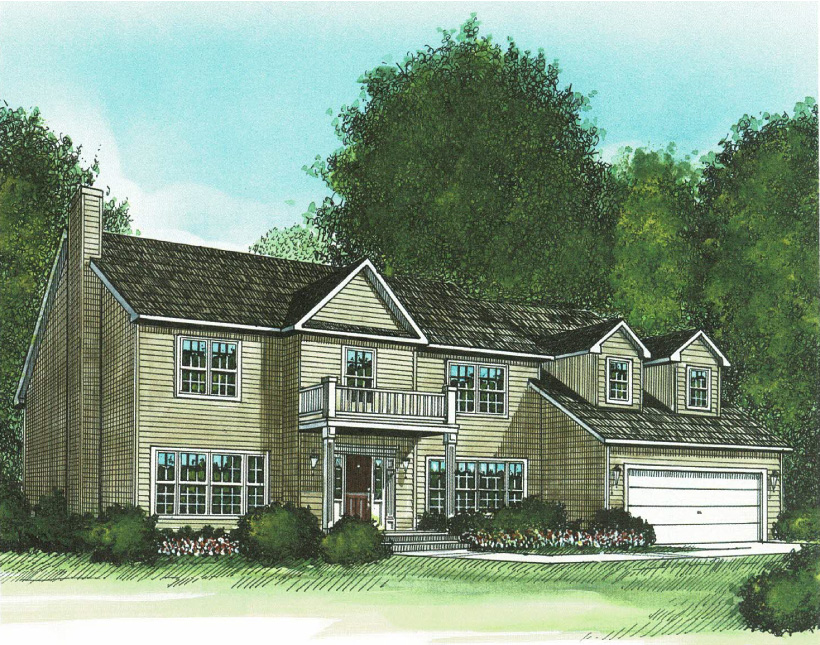The Oxford
A double deck front balcony, single gable, and two dormers above the garage are the eye-catching exterior features of this traditional American-design. Optional fireplaces are available in both the living room and family area. In addition to the vast kitchen/breakfast nook, the first floor also features an impressive library. An enormous master suite has double walk-in closets and an optional tray ceiling. This accents the four upstairs bedrooms.
3345 sf 38’ x 67’ 4 Bedrooms, 2 ½ Baths (Includes 19’ x 22’ Garage)
Plan Categorized in:




