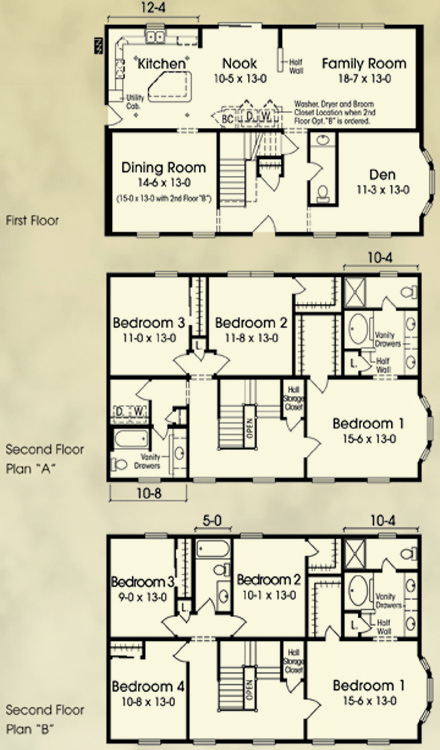The Montgomery A & B
The Montgomery as shown features an optional high-pitched roof with dormer and decorative window, elongated first floor windows, window mantles and grills, double sidelight front door, front porch and garage. The walkout bay in the den and bedroom are standard features.
27’-6” x 44’-0” 3/4 Bedroom 2 1/2 Bath
Plan Categorized in:




