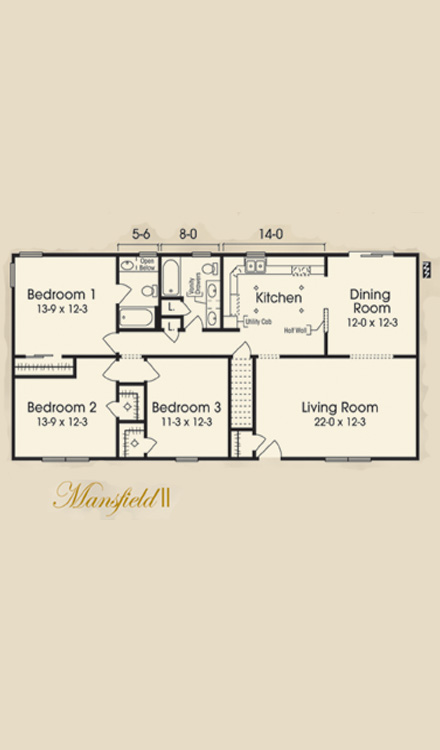The Mansfield II
Contact Bob Mazzola for more information (973) 263-1034
View Details on The Mansfield Modular Home Plan

The Mansfield ranch may be enhanced with the features shown on this elevation. They include an optional high pitched hip roof with a double dormer and front porch, decorative gable vent, window grills, raised panel shutters and gable end window.
1456 sq ft 26'0" x 56'0" 3 Bedrooms 2 Baths