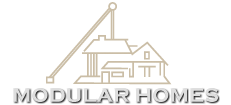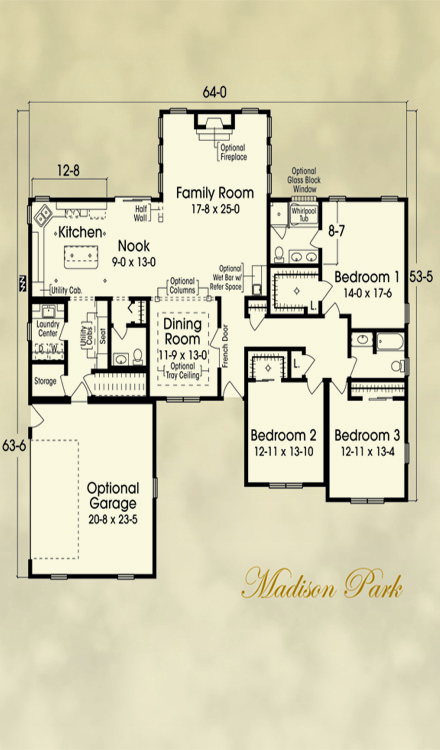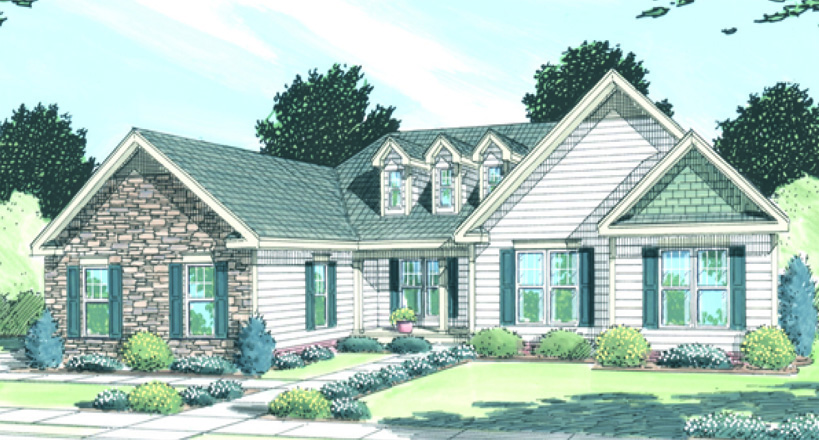The Madison Park
This quaint ranch floor plan allows for a well laid out and generous living area as you enter from the optional garage into a mud /utility room featuring a laundry center. The nicely appointed kitchen area with center island flows into a beautiful family room with generous window views and optional fireplace. Imagine the entertaining possibilities as you add a wet bar area and flanking entrance columns to a large dining room with the option of a tray ceiling. To the right of the foyer area lies the master bedroom suite as well as two other nicely sized bedrooms and full bath. You will enjoy exploring your decorating options as you make this delightful floor plan come to life!
2440 sq ft 63'6" x 64'0" 3 Bedrooms 2 1/2 Baths
Plan Categorized in:




