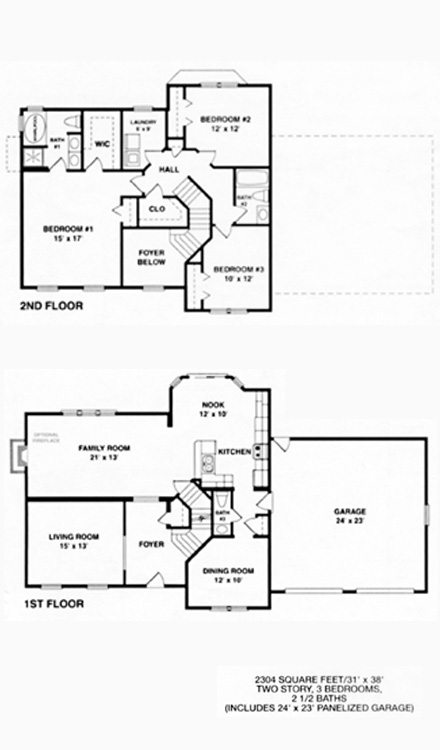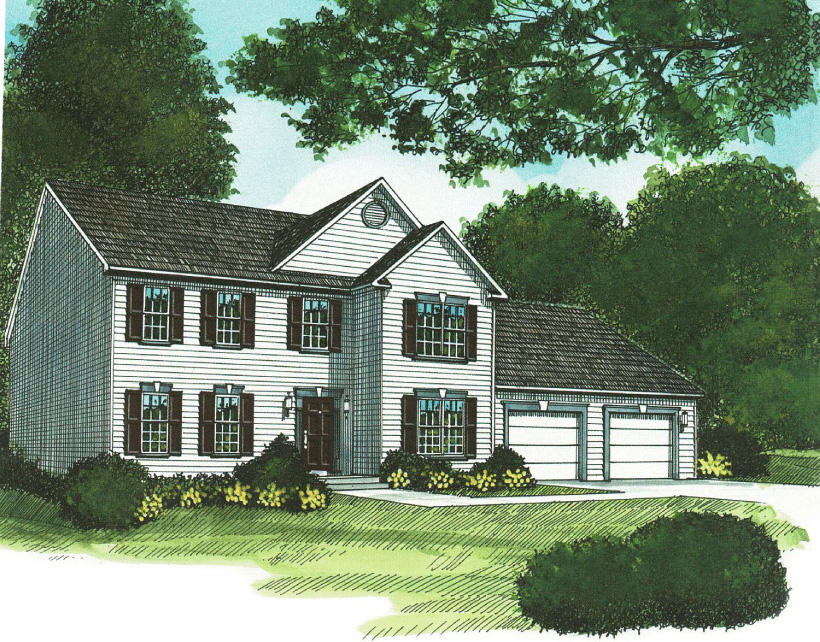The Harrison
Twin gables on the front exterior and a two-car panelized garage accent the classic American styling of this layout. Among the first level highlights are an expansive family room and angled dining area. An isolated master suite with whirlpool, two bedrooms, and a full-size laundry room complete the second floor.
2304 sf 31’ x 38’ Two story, 3 Bedrooms 2 ½ Baths (Includes 24’ x 23’ Panelized Garage )
Plan Categorized in:




