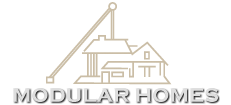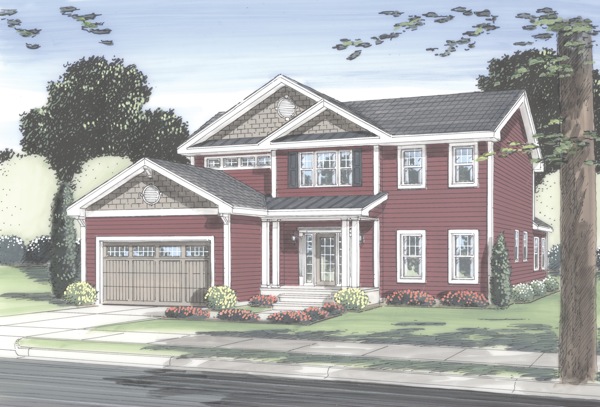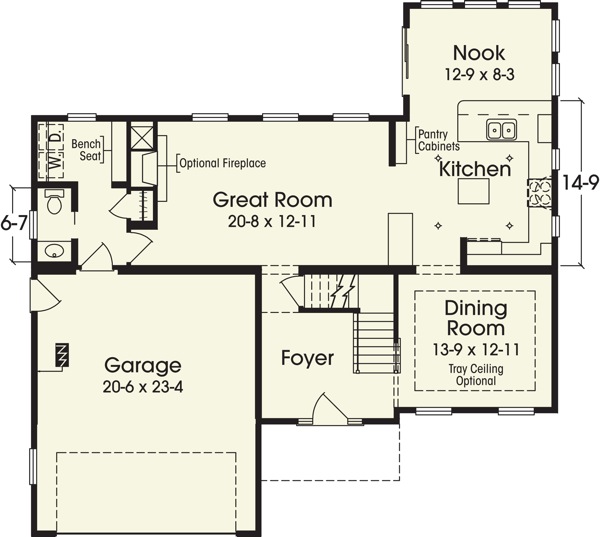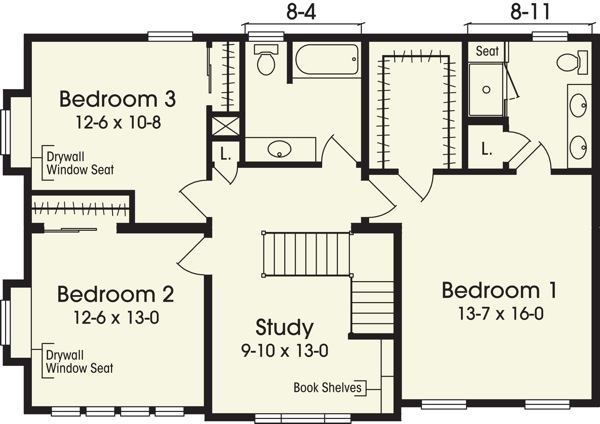The Greenfield
View this Modular Home floorplan and details
This awesome floor plan features a great u-shaped kitchen with plenty of pantry storage & prep area that will surely be the hub of your family’s activities. The first floor is completed with a commodious great room featuring an optional stone fireplace, a cozy nook and dining room with optional tray ceiling. Second floor is home to a gorgeous master suite as well as 2 well sized bedrooms and a stair top study/computer area.
2272 sq ft 47’-0” x 47’-6” / 27’-6” x 42’-6” - 3 Bedroom (optional 4 bedroom) 2 1/2 Baths
Plan Categorized in:




