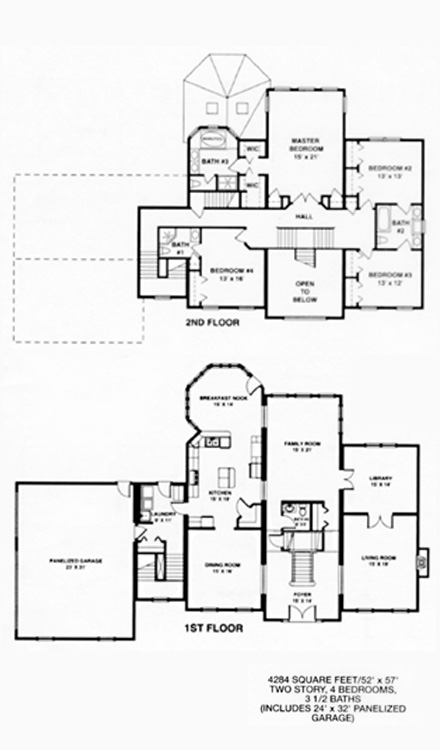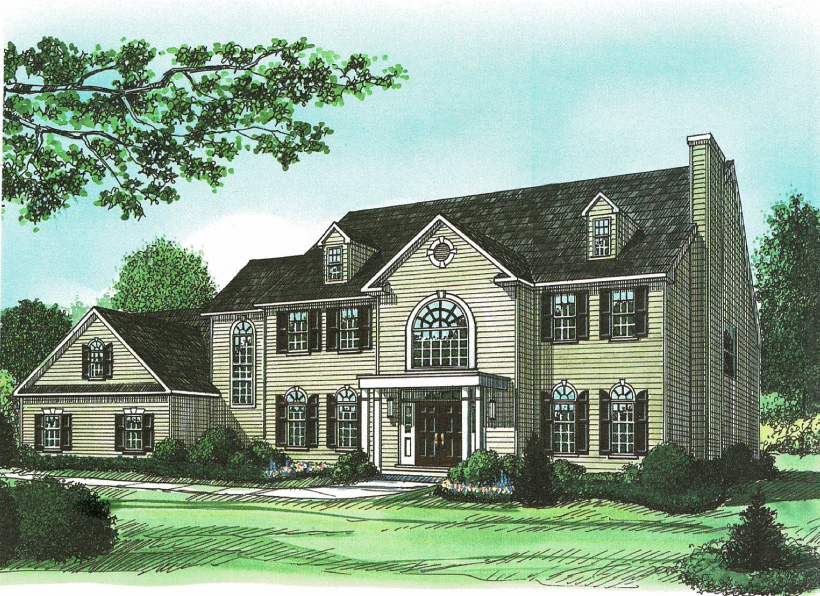The Gladstone
From the abundant family area to the huge laundry/storage room with garage access, this spacious plan has a room for every purpose. An expansive breakfast nook and library complete the main level. Three of the four upstairs bedrooms have double closets and the impressive master suite has an adjoining whirlpool bath.
4284 Square Feet 52’ x 57’ 4 Bedrooms, 3 ½ Baths (Includes 24’ x 32 panelized garage)
Plan Categorized in:




